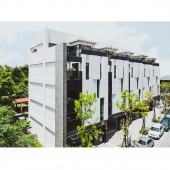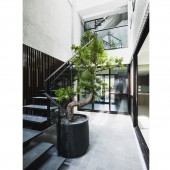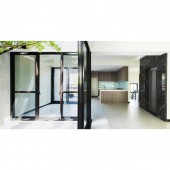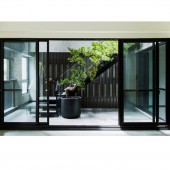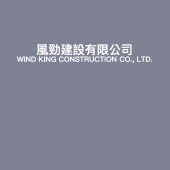Uncompromised Beauty Architecture Design by Hong Gi Construction |
Home > Winners > #99566 |
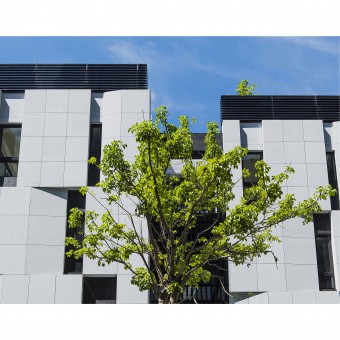 |
|
||||
| DESIGN DETAILS | |||||
| DESIGN NAME: Uncompromised Beauty PRIMARY FUNCTION: Architecture Design INSPIRATION: Project lies in an ally in Taoyuan's old town, surrounded by traditional old buildings. Unlike regular villas, Uncompromised Beauty is pushed back for 8 meters to allow for an unimpeded view in this lane of 8 meters in width. Light and breeze are thus ushered in. Architectural limitations are removed by the atrium space while the art of architecture is presented through sculptural beauty. UNIQUE PROPERTIES / PROJECT DESCRIPTION: The space we create is an embodiment of a new aesthetics, which catches one's eyes when one walks through the bustling city into the alley. Light pours in through the skylight, which makes walking on each and every floor a brand-new creation. OPERATION / FLOW / INTERACTION: It is composed of 5 five-story houses. Its special concave-and-convex exterior enables the buildings to showcase amazing play of light and shadow with the changes of time and light. Unlike traditional town houses, these buildings have skylight that covers about one-third of its area, thereby making every house enjoy even more daylight, which, along with the white exterior walls, creates a unique spatial aesthetics as well as increasing the transmittance. PROJECT DURATION AND LOCATION: Taoyuan, Taiwan FITS BEST INTO CATEGORY: Architecture, Building and Structure Design |
PRODUCTION / REALIZATION TECHNOLOGY: The entire community, from the sidewalk to all the public areas, has a flow of full accessibility. Not only can the residents go in and out smoothly, but the public section is also shared by people in the neighborhood, showing hospitality. SPECIFICATIONS / TECHNICAL PROPERTIES: 1880 square meter / floor TAGS: Wind King Construction Co., Ltd RESEARCH ABSTRACT: The layout is designed with special care to make sure that dwellers in each house can enjoy equal comfort. Aside from the master bedroom, each room has its own balcony and bathroom, which sets this community apart from traditional standardized layouts. What's more, each staircase turns differently so that the greenness outside can be viewed from different angles. This not merely creates variety and gradations in the space but allows people to react more interestingly with space as well. CHALLENGE: To make dwellers amazed at the space, the construction is extremely challenging. The design features light and ventilation. Vegetation goes well with natural light in the outdoor space in the skylight section. The building delicately infuses architectural vocabulary of the real and the unreal. The solid space enclosed by the French windows makes complete the functionality of the building itself. The public areas in the house are cleverly separated from the staircases by means of large sheets of glass and connect each room, adding variety and gradations. Besides, an elevator is installed to make easy access to each floor. With security devices, life here is both convenient and safe and of good quality. As such, potential buyers can put things in perspective and make a wise choice. ADDED DATE: 2020-02-19 07:59:31 TEAM MEMBERS (3) : Wei Chen Fang, Hata Lo and Ta Jung Chen IMAGE CREDITS: Wind King Construction Co., Ltd. |
||||
| Visit the following page to learn more: https://www.hong-gi.com.tw/cases-in.php? |
|||||
| AWARD DETAILS | |
 |
Uncompromised Beauty Architecture Design by Hong Gi Construction is Winner in Architecture, Building and Structure Design Category, 2019 - 2020.· Press Members: Login or Register to request an exclusive interview with Hong Gi Construction . · Click here to register inorder to view the profile and other works by Hong Gi Construction . |
| SOCIAL |
| + Add to Likes / Favorites | Send to My Email | Comment | Testimonials | View Press-Release | Press Kit |

