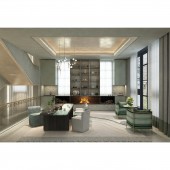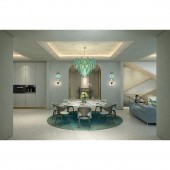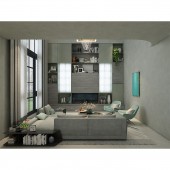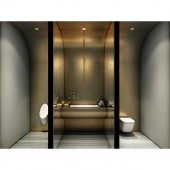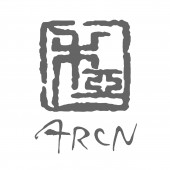Ocean LA VIE Villa by Tao Jiang |
Home > |
 |
|
||||
| DESIGN DETAILS | |||||
| DESIGN NAME: Ocean LA VIE PRIMARY FUNCTION: Villa INSPIRATION: The azure blue runs through the house in the form of movements. The metal carving resembles musical notes, delicately embellishing every detail of the space and endowing it with independent and free melody. UNIQUE PROPERTIES / PROJECT DESCRIPTION: This case is a design for a five-story residence. The house takes light, elegant cyan as the basic tone to set off the owner's gentle elegant disposition, which is firm but gentle. OPERATION / FLOW / INTERACTION: The second and third floors are reserved for private space. The master bedroom features metal carvings, gold foil finish, glossy marbles, as well as golden line embellishment, to set off the atmosphere and elegant qualities. The third floor is reserved for the study and Buddha room. Here becomes a tranquil corner, far away from the bustles of the living room. PROJECT DURATION AND LOCATION: The project was finished in July 2019 in Beijing, China. FITS BEST INTO CATEGORY: Interior Space and Exhibition Design |
PRODUCTION / REALIZATION TECHNOLOGY: The underground floor is built into a public area, comprising a living room, Chinese dining room, Chinese kitchen and western kitchen. The western kitchen on the right side is put in an open layout. The living room, a public area for family gathering, connects with the dining room and kitchens, looking transparent and bright. To meet more demands of the owner, the designer ingeniously designs the nanny room, driver's room, reading area, dance room, fitness room and wine cellar in the second underground floor, fully functioned. SPECIFICATIONS / TECHNICAL PROPERTIES: The interior area is 1991.49 square meters and the garden area is 1765.31 square meters. The first floor comprises the living room, tea room, study and girl's room. It looks fresh due to the minimalist style. The living room, with a two story ceiling, is open and bright. The left side is a large French window bringing in natural light and a view to the garden outside. TAGS: Ocean La Vie, Villa, Interior Design, Renderings, Residence RESEARCH ABSTRACT: The designer applies the green ecosystem and autonomous energy-saving intelligence to the control system of the house, including the custom-made furniture, lamps and hardware equipment. It minimizes the waste of materials, and prohibits pollution of materials to the environment. Through reconstruction of the indoor space, it creates a brand-new warm and sweet smart home with elegant art and practical values. CHALLENGE: In order to meet the owner's demands for more functions and emotions, the designer takes the nanny room, driver's room, reading area, dance room, fitness room and wine cellar all into account in the second underground floor, fully functioned. ADDED DATE: 2020-02-19 07:04:24 TEAM MEMBERS (1) : IMAGE CREDITS: Image #1:Photographer Wang Jiajing, Ocean La Vie, 2019. Image #2:Photographer Wang Jiajing, Ocean La Vie, 2019. Image #3:Photographer Wang Jiajing, Ocean La Vie, 2019. Image #4:Photographer Wang Jiajing, Ocean La Vie, 2019. Image #5:Photographer Wang Jiajing, Ocean La Vie, 2019. |
||||
| Visit the following page to learn more: http://www.arcn.com.cn | |||||
| AWARD DETAILS | |
 |
Ocean La Vie Villa by Tao Jiang is Runner-up for A' Design Award in Interior Space and Exhibition Design Category, 2019 - 2020.· Read the interview with designer Tao Jiang for design Ocean LA VIE here.· Press Members: Login or Register to request an exclusive interview with Tao Jiang. · Click here to register inorder to view the profile and other works by Tao Jiang. |
| SOCIAL |
| + Add to Likes / Favorites | Send to My Email | Comment | Testimonials |


