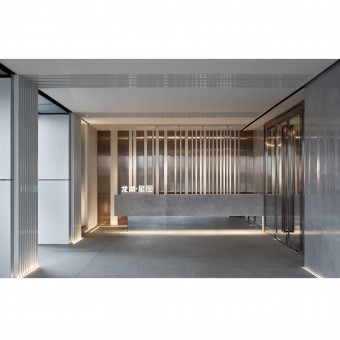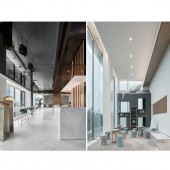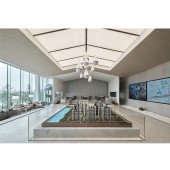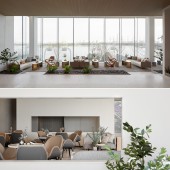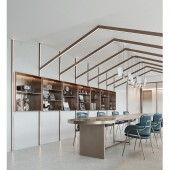Long For Star Atlas Aesthetics Area Commercial Exhibition Space by Li Liu |
Home > Winners > #99400 |
| CLIENT/STUDIO/BRAND DETAILS | |
 |
NAME: Zhuxiang Design Inc. PROFILE: Asaprofessionaldesignagency,wearededicatedtoprovidingall-roundarchitecturaldesignandinteriordesignservicesforpropertydevelopers,commercialinvestorsandprivatecustomers,aswellasdevotingourselvestothedesignandresearchofChina'sfuturelifedirection. |
| AWARD DETAILS | |
 |
Long For Star Atlas Aesthetics Area Commercial Exhibition Space by Li Liu is Winner in Interior Space and Exhibition Design Category, 2019 - 2020.· Press Members: Login or Register to request an exclusive interview with Li Liu. · Click here to register inorder to view the profile and other works by Li Liu. |
| SOCIAL |
| + Add to Likes / Favorites | Send to My Email | Comment | Testimonials | View Press-Release | Press Kit |

