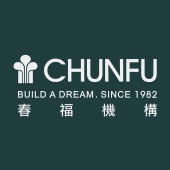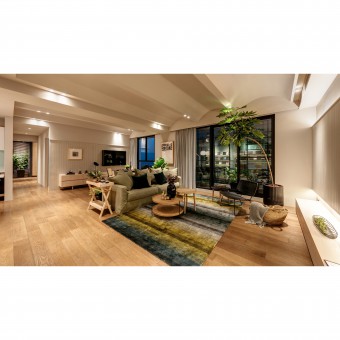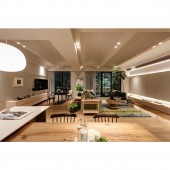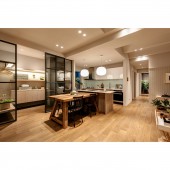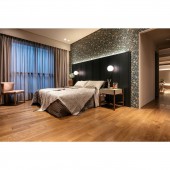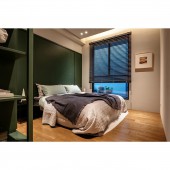DESIGN NAME:
Natural Corner
PRIMARY FUNCTION:
Residential
INSPIRATION:
The basis of the design is creating a home for IT engineers and professionals in the Hsinchu Science and Technology Park, which emphasizing simplicity and warmth design. Green plants as a space element in interior part, creating a natural atmosphere. Furthermore, having a outdoor landscape and large glass windows, creating a spacious, bright, and comfortable homey atmosphere.
UNIQUE PROPERTIES / PROJECT DESCRIPTION:
This project uses a pure and natural design concept, and a lot of woods materials with elegant decorations, paintings, green plants, and light color tones to create a comfortable and casual atmosphere. The ceiling of the living room has a unique and refreshing three dimensional arch design. Besides, the TV back wall presents a minimalist style with lines. While the floor is covered with wood veneer, bringing out a warm atmosphere.
OPERATION / FLOW / INTERACTION:
When the curve is added to the space,there must be some oppression. That is because the Taiwans building is not too high, therefore the design uses a small curve to manifested the space and the design will be not too low, the air conditioning and lighting are integrated to make the space more illumination and spacious.
PROJECT DURATION AND LOCATION:
The project finished in January 2019 in Zhubei Hsinchu City Taiwan.
FITS BEST INTO CATEGORY:
Interior Space and Exhibition Design
|
PRODUCTION / REALIZATION TECHNOLOGY:
The living room, dining room, and kitchen adapting open plan concept and using mild color tones, with white and grey as the base colors, as well as the green plants and sofa as embellishment, with simple wooden walls. The headboard back wall of the master bedroom uses
wallpaper and the headboard itself is dark colored and complemented with spherical wall lamp on the each side. All the three bedrooms are equipped with standard double beds, bedside tables, and wardrobes, and each of the room has its own color tones which creates its own uniqueness. The whole project area uses wood veneer, which warms the entire space.
SPECIFICATIONS / TECHNICAL PROPERTIES:
The designer making the living room, dining room and kitchen an open public space. The cloakroom is set up with movable glass partition at one side of the entrance door, allowing the clients family to store luggage with a thoughtful design. The dining table is added to the middle part of the kitchen island, allowing the client to interact with guests or children while cooking. In order to enhance the comfort of the scale and the configuration of the storage space, the ceiling of the bedroom was deliberately raised, with different colors used, to create a boutique hotel atmosphere.
TAGS:
Natural style, Modern country style, three-dimensional ceiling, Bright, Leisure, Cozy, Sense of living.
RESEARCH ABSTRACT:
The project uses warm and relaxing color tones to show the sense of living, also implements open design concept to meet the needs of flexibility. The overall color of the public space is relatively mild and supported with natural lighting, to create a bright and comfortable homey atmosphere. Moreover, the designer not only implement the ingenuity concept of the cloakroom, but also matched imported furniture and decorative accessories in different spaces, cleverly decorating every corners, which added a point to the quality of the space.
CHALLENGE:
Hoping be able to break the excessive use of unnecessary decoration and elements, the designer cleverly implements all the necessary functions in a simple and spacious space, putting a lot of effort and time to reach this goal. Besides, one of the most important design elements of this project is the three dimensional arch ceiling of the living room, which is the crystallization of the designers and the construction team to develop using exceptional methods to implement the idea. In the end, the design team successfully achieved high quality designs and the client was very satisfied.
ADDED DATE:
2020-02-18 02:32:16
TEAM MEMBERS (2) :
Designer: Yiling Tsai and Chun Fu Development
IMAGE CREDITS:
Chun Fu Development
Wu Chi Min
|
