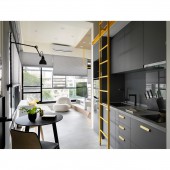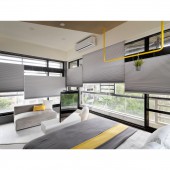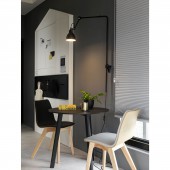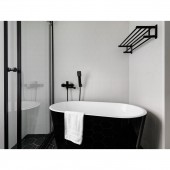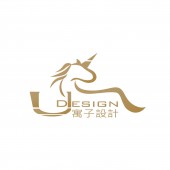Graceful Home Residential Apartment by Chia-I Tsai |
Home > Winners > #99345 |
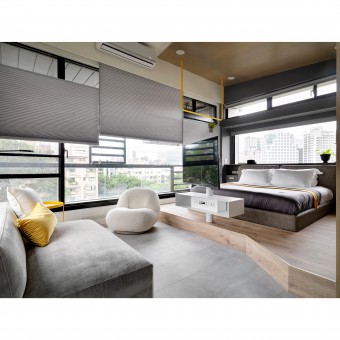 |
|
||||
| DESIGN DETAILS | |||||
| DESIGN NAME: Graceful Home PRIMARY FUNCTION: Residential Apartment INSPIRATION: Design is originated from life, and life changes for design, therefore harmonizing space, making design value for money, and accomplishing perfection with details. The design project elucidating recreation and brightness as the principle of design carries out its aesthetics in this house, in which the primitive vitality grows in the cold atmosphere, furthermore conforming this place into a cozy home of modern spirits. UNIQUE PROPERTIES / PROJECT DESCRIPTION: This design project uses leisure and brightness as the main axis of space to interpret it, resorting to its own aesthetics here, allowing the original vitality to spread and grow in the cold-storied building, and gradually becomes the soft fertile ground of the modern soul. OPERATION / FLOW / INTERACTION: Space exists for people, whose desire for home reflects the embodiment of personality. The house owner aspiring to invigorating Nordic style brings about personal life needs and belief in home. As the sunlight scattering through the big windows broadly decorated in the house, the family immersed in the warm sunlight enjoy the great natural views outside the windows. PROJECT DURATION AND LOCATION: The project finished on the 16th of December 2019, locates in Taipei City. FITS BEST INTO CATEGORY: Interior Space and Exhibition Design |
PRODUCTION / REALIZATION TECHNOLOGY: Considering the house without capacious indoor space, the designer skillfully defines different areas with sloped surfaces that meanwhile effectively utilize entire space, magnify the sense of sight, and expose the enlivening Nordic charisma. With regard to materials, the iron adornments, coatings, imported tiles, lotos, etc. reciprocally develop the charms with distinct textures. SPECIFICATIONS / TECHNICAL PROPERTIES: The apartment is 49.5 square meters. TAGS: Interior Design, Residential, Apartment, Clear Cut, Minimalist RESEARCH ABSTRACT: The minimalist style cultivates the harmonious life, and creates the enlivening and delicate ambience. The combination of the clear-cut lines, the precise layouts, and aesthetic and functional design ideas grows the structure and vitality of space. The delicate textures of materials and changes of daylight demonstrate the delicate quality and the balanced medium. The public and private areas incorporating the open and independent layouts integrate the broaden sense of sight and the balanced effect. CHALLENGE: The slope surfaces act as boundaries, the dots and lines fabricate scenes, and the black and white represent stories. ADDED DATE: 2020-02-18 02:31:31 TEAM MEMBERS (1) : Director: Chia I Tsai IMAGE CREDITS: Chia-I Tsai, 2019. |
||||
| Visit the following page to learn more: http://www.uzdesign.com.tw/index.php | |||||
| AWARD DETAILS | |
 |
Graceful Home Residential Apartment by Chia-I Tsai is Winner in Interior Space and Exhibition Design Category, 2019 - 2020.· Press Members: Login or Register to request an exclusive interview with Chia-I Tsai. · Click here to register inorder to view the profile and other works by Chia-I Tsai. |
| SOCIAL |
| + Add to Likes / Favorites | Send to My Email | Comment | Testimonials | View Press-Release | Press Kit |

