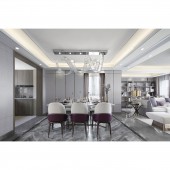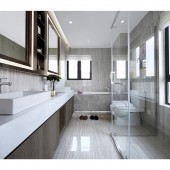DESIGN NAME:
Stylish Life
PRIMARY FUNCTION:
Showhome
INSPIRATION:
The entire space is organized based on the needs of a 3-generation family living together. It is composed of two floors. The ground floor is mainly a shared area for family life, while the upper floor is a living space for the parents and their children. The space designed to be open, connects the living room, the dining room and the study. The seamless spatial connection broadens one's horizons, with the large French windows ushering in natural light and thereby breaking the boundary.
UNIQUE PROPERTIES / PROJECT DESCRIPTION:
The project is located in one such community of multi-story villas. Owing to the pleasant weather, user-friendly facilities and the expanse of the space, it is and gradually becoming a choice for the new middle class to settle down. The residence targets young families, who act as the mainstay of the modern city. They relish life and value the quality of living while more likely to embrace new ideas and things.
OPERATION / FLOW / INTERACTION:
he walls, with the gray keynote, combined with the metal dividers, create a texture that is both modest and stylish. The wall cabinets are also ingeniously concealed. The concealment of the cabinets not only helps maintain the wholeness of the space and good appearance but also takes practicality into account. The marble covering and the TV wall, along with the crystal chandelier and its shape of transparent flowing tapes, greatly enhance the eminence and distinction of the entire residence.
PROJECT DURATION AND LOCATION:
Shanghai, China
FITS BEST INTO CATEGORY:
Interior Space and Exhibition Design
|
PRODUCTION / REALIZATION TECHNOLOGY:
The room for the elders, also on the first floor, has safety as its main concern. In view of the habits, mobility and convenience of elderly parents, the arrangement and organization of the facilities centers on a space for sleep that is naturally stable and orderly. The gray keynote is also applied here, combined with the texture of the wood. The master room and the children’s room are on the upper floor. The complete master room includes a bedroom, a walk-in closet and a bathroom. The large French windows commands the lake view outside. The cloth covering of deep gray and light gray, together with the metal dividers, constructs a unique sense of gradation and translates into order in the space.
SPECIFICATIONS / TECHNICAL PROPERTIES:
270 square meter
TAGS:
-
RESEARCH ABSTRACT:
Through the use of yellow, blue and white, as well as fun toys of various kinds, the children’s room is a fun space exclusive to children. Apart from this, a large area for their activities is reserved, so that children can run, leap and have a good time in their own room. In this way, they can build up memories of growing up.
CHALLENGE:
In light of the limitation in space, we cleverly focus cabinets in the bathroom, allowing for ample room for bath and beauty products. On the whole, as each part of the space is carefully designed by our team from the perspective of the users, the seemingly simple craftsmanship and building materials thus transform the place into an uncomplicated residence of great beauty and depth.
ADDED DATE:
2020-02-17 11:15:36
TEAM MEMBERS (2) :
Patrick Chen and Frank Sheng
IMAGE CREDITS:
Patrick Chen, 2019.
|










