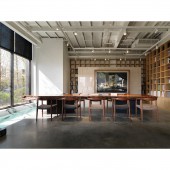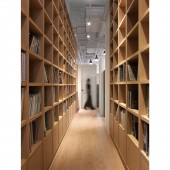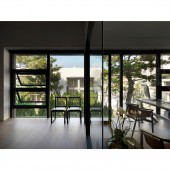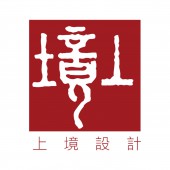Symbiotic Sustainability Office by Hsu Fu Chu |
Home > Winners > #99234 |
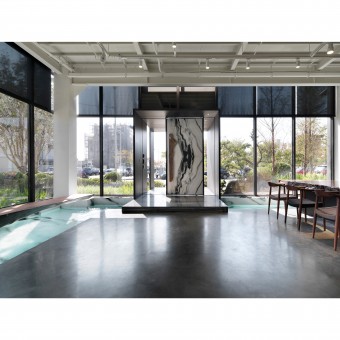 |
|
||||
| DESIGN DETAILS | |||||
| DESIGN NAME: Symbiotic Sustainability PRIMARY FUNCTION: Office INSPIRATION: The natural elements regularly applied in the office design remind everyone in the office that people should have symbiotic and sustainable relationship with nature. As design workers, we want to share with our clients the concepts caring for nature, loving nature, and protecting nature. UNIQUE PROPERTIES / PROJECT DESCRIPTION: Moving from the old office representing decades of hard work to the current office which is healthy, bright, greenery, and efficient. Both the indoor space full of humanity charms and the out space decorated with greenery landscapes show the care for nature. OPERATION / FLOW / INTERACTION: The outdoor space elaborately designed is an accordant part of the community park. The big floor-to-ceiling windows harmonize the natural views and the working environment, where immersed with the atmosphere of knowledge shows the humility and passion for design. Additionally, the office furnished with new equipment sustains the healthy and comfy quality of life, which impresses the visiting clients as well. PROJECT DURATION AND LOCATION: The project finished on the 26th of October 2017 and locates in Taichung City, Taiwan. FITS BEST INTO CATEGORY: Interior Space and Exhibition Design |
PRODUCTION / REALIZATION TECHNOLOGY: With regard to construction materials, the light colors of materials, except for the color of green building materials, protects eyes from long hours at work. The high-end plastic carpets decorated at the conference area effectively reduce floor noise and dust mites, thus making the floor cleaning easier. The office furnished with the advanced heat exchanger filtering out PM2.5 particles ensures a better air quality for everyone. SPECIFICATIONS / TECHNICAL PROPERTIES: The office is 500 square meters. TAGS: Interior, Space, Office, Nature, Floor to Ceiling RESEARCH ABSTRACT: When the design project began, considering the needs for proper storage for numerous books and the previous building as an open warehouse whose layout was humdrum and unsettling, the designer therefore deliberately constructed the book walls as a lead role in the design plan, thus satisfying the storage need and is adjustable for a greater number of books in the future. CHALLENGE: The layouts divide the indoor space into the front, middle and rear areas composed the conference area, reading area, and work booths, all of which increase productivity for employees who need to work alone and suitably creates a collaborative space for conference. ADDED DATE: 2020-02-17 10:40:54 TEAM MEMBERS (2) : Director: Hsu Fu Chu and Designer: Wu Hung Wei IMAGE CREDITS: Hsu Fu Chu, 2019. |
||||
| Visit the following page to learn more: http://www.gdesign.tw/home.php | |||||
| AWARD DETAILS | |
 |
Symbiotic Sustainability Office by Hsu Fu Chu is Winner in Interior Space and Exhibition Design Category, 2019 - 2020.· Press Members: Login or Register to request an exclusive interview with Hsu Fu Chu. · Click here to register inorder to view the profile and other works by Hsu Fu Chu. |
| SOCIAL |
| + Add to Likes / Favorites | Send to My Email | Comment | Testimonials | View Press-Release | Press Kit |

