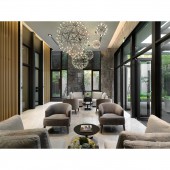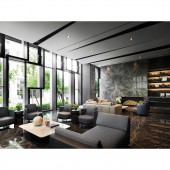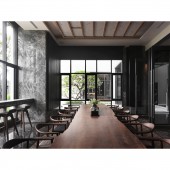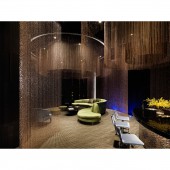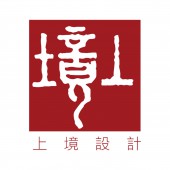Love Story of City Residential Building by Hsu Fu Chu |
Home > Winners > #99223 |
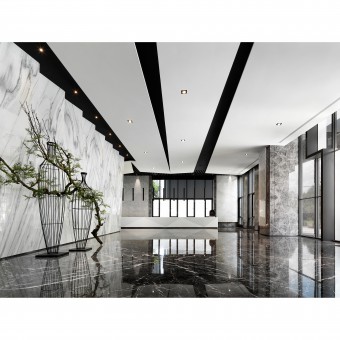 |
|
||||
| DESIGN DETAILS | |||||
| DESIGN NAME: Love Story of City PRIMARY FUNCTION: Residential Building INSPIRATION: It is worth mentioning that, in the public area of building, the stylish window frames entice as the enframed scenery and the theme of space meanwhile. The window frames properly reflecting the direct sunlight effectively maintain the indoor space at the comfortable temperature. The design plan integrating the outdoor landscapes with the entire space arrangement breaks boundaries between the outdoor and indoor environment, furthermore bonding the community relations. UNIQUE PROPERTIES / PROJECT DESCRIPTION: Home is not only a carrier of life, also a core to initiate a chain reaction of city and people, such that a city has different scenes. The combination focusing on the outdoor and surrounding environments functionally converts the discrete outdoor spaces into an exquisite area for activities, while figuratively resuming the indoor space and amplifying the visual delicacy and copiousness as well. The just right decorations using the electric windows and the stylish window frames concurrently improve the air circulation in the building, save the energy of air conditioning, and reduce the overhead of community. OPERATION / FLOW / INTERACTION: The combination focusing on the outdoor and surrounding environments functionally converts the discrete outdoor spaces into an exquisite area for activities, while figuratively resuming the indoor space and amplifying the visual delicacy and copiousness as well. The just right decorations using the electric windows and the stylish window frames concurrently improve the air circulation in the building, save the energy of air conditioning, and reduce the overhead of community. PROJECT DURATION AND LOCATION: The project finished in October 2017, locates in Taichung City, Taiwan. FITS BEST INTO CATEGORY: Interior Space and Exhibition Design |
PRODUCTION / REALIZATION TECHNOLOGY: When the design project began, the designer considered that the connected indoor spaces among three buildings would properly establish residential functions, preserves convenience without disturbing the visual perceptions, and conforms the complete and intriguing elements of spaces. To embody these ideas, the designer created landscapes with specific themes between buildings, the arrangement of space, in addition to showing the changes of styles and the appealing exteriors, that brings about the details at connections all at once directing the indoor traffic flows and closing to nature. SPECIFICATIONS / TECHNICAL PROPERTIES: The property is 1000 square meters. TAGS: Interior Design, Residential, House, Space, Building RESEARCH ABSTRACT: The selection of construction materials favors the clear textures. The structural objects in the format of folding panels replace the decorative details. The enduring materials such as stones and tiles develop the main style of building, thus manifesting the consistency of indoor space and reducing the overheads of community. The electric windows, meanwhile, save the energy of air conditioning. CHALLENGE: It’s worth mentioning that, in the public area of building, the stylish window frames entice as the enframed scenery and the theme of space meanwhile. The window frames properly reflecting the direct sunlight effectively maintain the indoor space at the comfortable temperature. ADDED DATE: 2020-02-17 09:31:08 TEAM MEMBERS (2) : Director: Hsu Fu Chu and Designer: Hsu Yu Ying IMAGE CREDITS: Hsu Fu Chu, 2019. |
||||
| Visit the following page to learn more: http://www.gdesign.tw | |||||
| AWARD DETAILS | |
 |
Love Story of City Residential Building by Hsu Fu Chu is Winner in Interior Space and Exhibition Design Category, 2019 - 2020.· Press Members: Login or Register to request an exclusive interview with Hsu Fu Chu. · Click here to register inorder to view the profile and other works by Hsu Fu Chu. |
| SOCIAL |
| + Add to Likes / Favorites | Send to My Email | Comment | Testimonials | View Press-Release | Press Kit |

