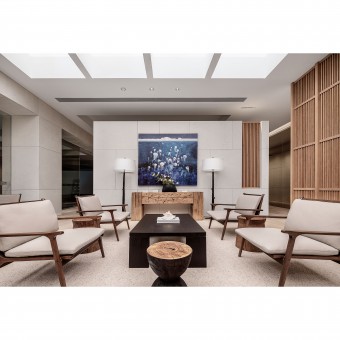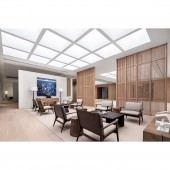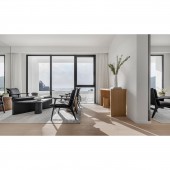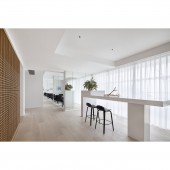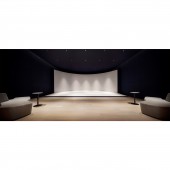DESIGN NAME:
Cyan Valley
PRIMARY FUNCTION:
Villa
INSPIRATION:
The work is located in Dapeng, Shenzhen, where the natural treasure of Dapeng Bay situates, one of the eight most beautiful coasts in China rated by China National Geographic. As a sales center on the eighth floor, this project was designed based on the local natural environment.
UNIQUE PROPERTIES / PROJECT DESCRIPTION:
The design team have reflected the highlights of the design in this area of the sea, abandoning excessive design, and adopting a blank approach to show the vastness and purity of the sea in space. With no spacious area for discussion and no high floors, people-oriented design concept brings a comfortable and warm atmosphere for home.
OPERATION / FLOW / INTERACTION:
The designer hopes to get close to life, to reflect the emotional connection and communication between human and nature, space and nature. With a simple and relaxed space style, the designer can allow visitors to feel a sense of belonging at home, weaken their commercial purpose, and create a comfortable space environment at home.
PROJECT DURATION AND LOCATION:
The project finished in December 2019 in Shenzhen, China.
FITS BEST INTO CATEGORY:
Interior Space and Exhibition Design
|
PRODUCTION / REALIZATION TECHNOLOGY:
The layout of the area for discussion mainly uses the form of compartments with a view on the sea, so as to create comfort and privacy, and to adopt a more casual approach to create a sense of vacation and narrow the gap between people and space. French windows are widely adopted with sufficient natural lighting; wood grid and mirror materials are used to partition the space to ensure privacy; a large number of natural materials are introduced to depict the colors of home.
SPECIFICATIONS / TECHNICAL PROPERTIES:
The project is 729 square meters. Wooden screens are used from the ground to the ceiling to indicate the space division in the other lounge. The whole work is contrasted by warm beige and wood colors. Various wood color layers are used for furniture and walls. The carpet texture is as delicate as sea sand. The interior is matched with wooden materials and natural greenery, with the addition of seascape decorative painting for the color of space.
TAGS:
Sales Center, Interior design, Ultramarine Garden, Nature, Habitat
RESEARCH ABSTRACT:
This is a sales center on the eighth floor, with no spacious area for discussion and no high floors. Based on warm beige, calm wood color and simple white as the main tone, it is positioned as a comfortable holiday style of humanity, art, and recreation. It focuses on the harmony of natural ecology, the beauty of simple and mundane simplicity, and the aesthetics of art. This is a design full of originality and natural charm.
CHALLENGE:
In the space, the seascape decorative painting decorated with beautiful scenery and the artwork piled up by stones are mapped on a large mirror surface to create a clean space atmosphere. Another feature is the film and television hall, which is presented in a dark atmosphere. The interior is surrounded by black walls, and the wooden floor responds to the sea sand of the same color. Lighting up the lights makes the sea of stars, it makes the entrants feel that they can put aside the complexity and triviality of life and feel the nature and the sea.
ADDED DATE:
2020-02-17 08:36:16
TEAM MEMBERS (6) :
Chief Designer: Rui Ning, Chief Designer: Zhou Cheng, Designer: Gengxin Ku, Designer: Qingyang Pei, Designer: Jiajia Wu and Designer: Mengchao Xu
IMAGE CREDITS:
Photographer: Simon Wu
|



