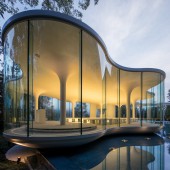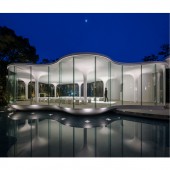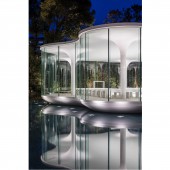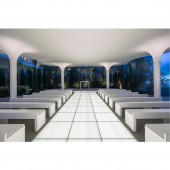Cloud of Luster Wedding Chapel by Tetsuya Matsumoto |
Home > Winners > #99200 |
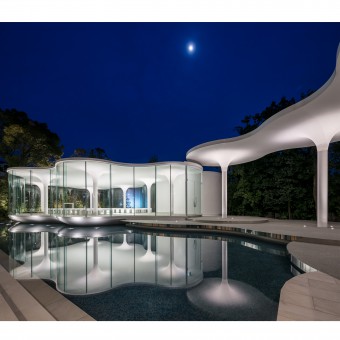 |
|
||||
| DESIGN DETAILS | |||||
| DESIGN NAME: Cloud of Luster PRIMARY FUNCTION: Wedding Chapel INSPIRATION: The design for Cloud of Luster was inspired by the modern wedding ceremonies in Japan. These are all about the lightness, the brightness, and the smooth transition towards a happy future family life. The lines needed to be naturally curvy and the space needed to be open to receive as much light as possible. the columns needed to feel official as the ceremony is taking place and yet be as smooth and glamorous to spread the happiness of the moment. UNIQUE PROPERTIES / PROJECT DESCRIPTION: The cloud of Luster is a wedding chapel designed to translate the contemporary wedding spirit into physical space. The chapel is part of a wedding ceremony hall in Himeji city, Japan. The Cloud shaped Chapel is all white, a minimalistic ceiling free of any technical equipment is supported by round columns with a hyperbolic cone head. The interior space is enveloped in round Glass opening it to the Garden and an outside basin, letting daylight fill the space and brighten the hearts. OPERATION / FLOW / INTERACTION: The outside approach connects the main ceremony hall building to the entrance of the chapel. This gives directly to the central aisle leading to the Atrium. This part is up lit through a glass floor. In the back, a semi closed space for the organ followed by the maintenance room where the air-conditioning and other pieces of machinery are placed. On the courtyard side the approach is elevated using steps like an Amphitheatre allowing to take group pictures on the sunny side of the court. PROJECT DURATION AND LOCATION: Project start: December 2017. Construction start: November 2018. Project/Construction End: March 2019. Location: Designed and constructed in Himeji City, Japan. FITS BEST INTO CATEGORY: Architecture, Building and Structure Design |
PRODUCTION / REALIZATION TECHNOLOGY: The chapel is supported by a metallic frame structure. The foundations and the hyperbolic bases on the basin side are all made in reinforced concrete. All the white parts of the walls, columns, capitals, and ceiling are finished in an organic material called Joly-Pat produced by AICA. The capital like forms have a wooden base. And the floor was covered in glass beads coated in resin. The curved glass is 10mm thick and is supported by double 19mm thick clear glass fins. SPECIFICATIONS / TECHNICAL PROPERTIES: Gross Built Area: 245sqm W33325mm x D15673mm x H5240mm TAGS: Japan, wedding, chapel, glass, white, minimalism, reflection, garden, water, pavilion RESEARCH ABSTRACT: The Cloud of Luster Chapel is a trial to materialize the spirit of Wedding day into physical space. the modern wedding ceremonies are all about white and bright colors, glittering materials and shiny reflections. However, weddings tend to be kitsch with overabundance of decoration and colors overcharging the image and making it more difficult to remember. The challenge was to create a Chapel that translates the wedding spirit into physical space. CHALLENGE: The simplicity of this design is a way to engrave a simpler image in the Peoples mind, with a focus on the newlywed couple. The organic shapes call for a more natural spirit and smoother life. No hard angles, no limit to the sky, a dreamy space where all can be possible. the second step was to find the best balance of shapes and dimensions and produce the whole image with respect to budget especially using curved glass and unconventional AC and lighting systems. ADDED DATE: 2020-02-17 06:08:10 TEAM MEMBERS (1) : IMAGE CREDITS: Image #1: photographer ©Stirling Elmendorf, Cloud of Luster, 2019. Image #2: photographer ©Stirling Elmendorf, Cloud of Luster, 2019. Image #3: photographer ©Stirling Elmendorf, Cloud of Luster, 2019. Image #4: photographer ©Stirling Elmendorf, Cloud of Luster, 2019. Image #5: photographer ©Stirling Elmendorf, Cloud of Luster, 2019. |
||||
| Visit the following page to learn more: http://ktx.space/ | |||||
| AWARD DETAILS | |
 |
Cloud of Luster Wedding Chapel by Tetsuya Matsumoto is Winner in Architecture, Building and Structure Design Category, 2019 - 2020.· Press Members: Login or Register to request an exclusive interview with Tetsuya Matsumoto. · Click here to register inorder to view the profile and other works by Tetsuya Matsumoto. |
| SOCIAL |
| + Add to Likes / Favorites | Send to My Email | Comment | Testimonials | View Press-Release | Press Kit | Translations |

