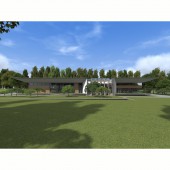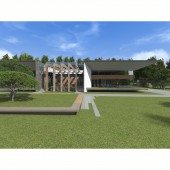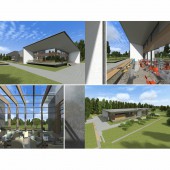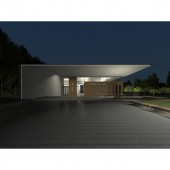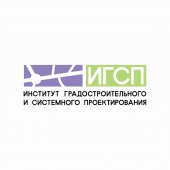Universal the Pavilion Universal Pavilion by Alexander Kravchenko |
Home > Winners > #99114 |
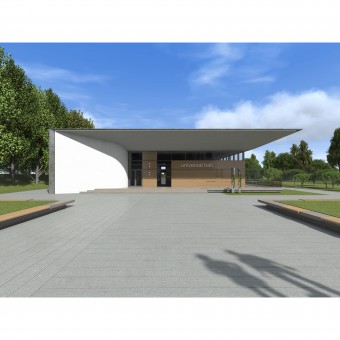 |
|
||||
| DESIGN DETAILS | |||||
| DESIGN NAME: Universal the Pavilion PRIMARY FUNCTION: Universal Pavilion INSPIRATION: Kolomenskoye historical Park is a unique place where there are examples of ancient Russian architecture of different eras, which are located against the background of a surprisingly beautiful natural landscape. The creative intonation is set by the powerful music of Pink Floyd. UNIQUE PROPERTIES / PROJECT DESCRIPTION: The rectangular volume of the building is enclosed on 3 sides by glass stained-glass Windows with wooden inserts and covered with a flat roof that cantilevers over the entrance group and elongated terraces. The summer area is covered with glass that turns into a vertical plane. OPERATION / FLOW / INTERACTION: The building of the multifunctional pavilion is located on a pre-defined section of elongated shape, facing the short sides of the road. The pavilion follows the geometry of the site with its shape in the plan and has 2 entrance groups. On the North side, a pedestrian road leads people to cafes. On the South side, groups of people get to the universal hall for holding public events - wedding banquets, conferences, seminars, and exhibitions. Both of these areas are connected by an internal corridor, which allows you to combine the functions of these rooms. Between them is a platform covered with glass, which protects from rain and snow. You can also sit on it for a Cup of coffee while enjoying the beautiful landscape. The Eastern side of the pavilion is separated from the rest of the Park by a wall of tall trees. All utility and process rooms open onto it. The cafe, multi-purpose hall and outdoor area are facing South with great views.The panoramic glazing of these rooms creates a sense of merging with nature. PROJECT DURATION AND LOCATION: Balagannaya square in Kolomenskoye Park, Moscow. Project - concept November-December 2019. FITS BEST INTO CATEGORY: Architecture, Building and Structure Design |
PRODUCTION / REALIZATION TECHNOLOGY: The building is of frame type, lined with panels of different materials. Stained glass Windows with double-glazed Windows. Glass, metal. Console, a roof - metal farms. SPECIFICATIONS / TECHNICAL PROPERTIES: The size of the building is 65x28, 6 m2. The height of the building is 8 m. the building Area is 1850 m2. TAGS: Universal, pavilion, multifunctional, Kolomenskoye, Park. RESEARCH ABSTRACT: You improve yourself , learn something new, communicate with like-minded people , or meet new people. You watch, listen, or celebrate something. Sometimes you eat, drink coffee to maintain internal energy. Behind you is the firmament of the wall , and above you is the far- reaching console of the high ceiling. You don 't subconsciously feel anxious or apprehensive. Your gaze is directed towards the light coming from three sides. You can see an amazing landscape there. This calms you down and allows you to fully focus on your favorite process. CHALLENGE: During the design process, the following issues were solved: 1. Organization of the internal space from the point of view of the correct interaction of different functions through understanding the logic of ongoing processes; 2. The impact of external space through visual penetration into the internal environment. Spatial ways to increase the understanding of the value and beauty of the surrounding nature through the organization of the correct ratio of material and transparent in the external enclosure of the pavilion; 3. Search for a dynamic architectural form that fits seamlessly into the existing landscape. ADDED DATE: 2020-02-16 13:57:49 TEAM MEMBERS (1) : IMAGE CREDITS: Alexander Kravchenko, 2019. |
||||
| Visit the following page to learn more: http://atectum.com | |||||
| AWARD DETAILS | |
 |
Universal The Pavilion Universal Pavilion by Alexander Kravchenko is Winner in Architecture, Building and Structure Design Category, 2019 - 2020.· Read the interview with designer Alexander Kravchenko for design Universal the Pavilion here.· Press Members: Login or Register to request an exclusive interview with Alexander Kravchenko. · Click here to register inorder to view the profile and other works by Alexander Kravchenko. |
| SOCIAL |
| + Add to Likes / Favorites | Send to My Email | Comment | Testimonials | View Press-Release | Press Kit |
Did you like Alexander Kravchenko's Architecture Design?
You will most likely enjoy other award winning architecture design as well.
Click here to view more Award Winning Architecture Design.


