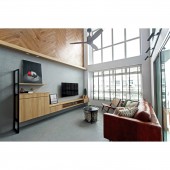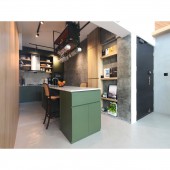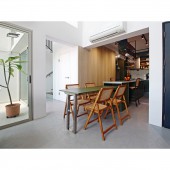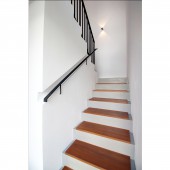Modern Meets Rustic Residential Loft Apartment by Edwin Chong |
Home > Winners > #99095 |
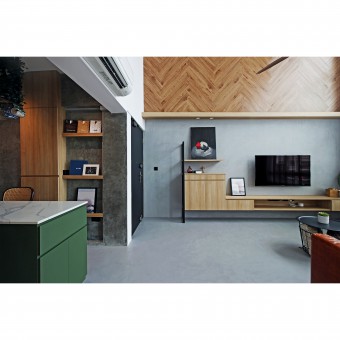 |
|
||||
| DESIGN DETAILS | |||||
| DESIGN NAME: Modern Meets Rustic PRIMARY FUNCTION: Residential Loft Apartment INSPIRATION: Inspiration was drawn from the young couple who described themselves as the old souls in the modern world, which led to the project to be named after Modern Meets Rustic. They are also fond of materials that has a natural look and feel. UNIQUE PROPERTIES / PROJECT DESCRIPTION: Located on the highest floor of the block, the main feature of the loft apartment is the five metre tall herringbone patterned wood and concrete textured wall, emphasizing the double-volume space. The concrete floor finishing is seamless with textured effects, which adds to the visual interest. With natural light streaming in to the open living area, it gives a boost to the mood. OPERATION / FLOW / INTERACTION: The old layout was lacking in ventilation and natural light in the kitchen during daytime. In order to maximise the potential of the double volume window, the walls of the kitchen were removed to form an open-concept layout to soak the area with natural light and maximise space too. The issue with the kitchen has been resolved and has a lighter look now. At the same time, the space becomes more commodious and allows better interaction as the area becomes one. A transformable table is integrated with the kitchen island, which can be extended out for gathering, and stowed away when not in use. PROJECT DURATION AND LOCATION: The project was started in May 2019 and completed in September 2019 in Singapore. FITS BEST INTO CATEGORY: Interior Space and Exhibition Design |
PRODUCTION / REALIZATION TECHNOLOGY: Handcrafted application of the decorative material for living room concrete wall and floor was used in order to create a seamless, unique finish. The wall along kitchen island was done using cement screed. SPECIFICATIONS / TECHNICAL PROPERTIES: The apartment is 147m2. TAGS: Industrial, rustic, contemporary, loft, Singapore, apartment, concrete, teak, wood, modern RESEARCH ABSTRACT: The use of smooth concrete elicits the cool modern look and is softened and warmed up by wood. The pairing of Burmese teak stair treads with concrete structure adds a touch of rustic charm. Teak laminates were used for carpentry throughout the house to create flow and cohesion. Moss green was chosen as the colour for kitchen as it speaks the style of the couple. The concrete wall at the kitchen is in a darker hue and bolder patterns to add contrast and depth. Majority of the walls were painted white to keep the space clean and to draw attention to the concrete and wooden feature. The herringbone pattern arrangement has mirror image of letter V, pointing upwards to enhance the loftiness. Rattan furniture adds a vintage and organic twist thus they were introduced as one of the element to elevate the space. Now, the thoughtfully designed space reflects their personality, the old souls in the modern world. CHALLENGE: The final appearance of the cement screed wall along the kitchen is unpredictable. Thus after it fully dries up, a small visible portion of the wall has a slight colour variation and started to crack partially half way through the renovation, despite that they were done on the same day using the same batch of screed. As it was difficult to control the colour of cement screed, painting skills were applied by mixing different paints to achieve the correct grey tone and mimic the natural pattern of the screed and to cover up the crack. Sealer was applied to reveal the patterns of the screed and to prevent future cracking. ADDED DATE: 2020-02-16 07:58:16 TEAM MEMBERS (1) : Shalynn Toh IMAGE CREDITS: Edwin Chong |
||||
| Visit the following page to learn more: http://www.leplaydesign.com/treelodgepun |
|||||
| AWARD DETAILS | |
 |
Modern Meets Rustic Residential Loft Apartment by Edwin Chong is Winner in Interior Space and Exhibition Design Category, 2019 - 2020.· Press Members: Login or Register to request an exclusive interview with Edwin Chong. · Click here to register inorder to view the profile and other works by Edwin Chong. |
| SOCIAL |
| + Add to Likes / Favorites | Send to My Email | Comment | Testimonials | View Press-Release | Press Kit | Translations |

