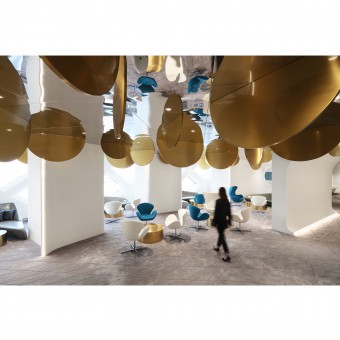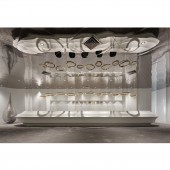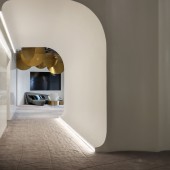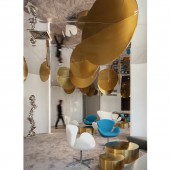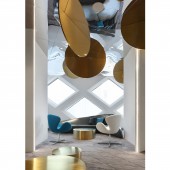DESIGN NAME:
Nanjing Hexi Beauty
PRIMARY FUNCTION:
Hospital
INSPIRATION:
Circle is the measurement scale of space. semicircle art installation embedded in the stainless steel ceiling is transformed into a whole circle of different sizes and directions through projection, creating a light floating feeling. metal textured round table, art painting and Zaha's famous moon sofa become flowing bonds, blurring the boundary between interior and architecture, and constructing a compound functional space where practical experience and aesthetic image could coexist.
UNIQUE PROPERTIES / PROJECT DESCRIPTION:
the design team chose to use an surprising method called the virtual space. the whole ceiling is made of stainless steel with the surface of mirror. the images in the mirror extend the space in an endless way and break away from the shackles of the building structure, letting the space drift away in a dynamic illusion, and project the rhythm of light and shadow.
OPERATION / FLOW / INTERACTION:
the undulating walls and the eight-meter-long front desk are all inlaid with intaglio decoration techniques to create a futuristic sense of sci-fi temperament. The mirrors and walls are casting beautiful reflections with each other, which leading to an image of water ripples, making you feel that it is an isolated island. The golden ring chandelier hangs in a patchwork, reflecting the bright luster, enhancing the artistic quality of the space, and the circle image is the key vision that the designer extracts for the space, meaning the perfection, hoping everyone who ever visit the hospital could have the opportunity to meet a better self.
PROJECT DURATION AND LOCATION:
The project started in October 2018 in Nanjing and finished in April 2019 in Nanjing
FITS BEST INTO CATEGORY:
Interior Space and Exhibition Design
|
PRODUCTION / REALIZATION TECHNOLOGY:
Tempered glass, marble, latex paint, mirror stainless steel, carpet
SPECIFICATIONS / TECHNICAL PROPERTIES:
480 square meters
TAGS:
circle, virtual space,beauty hospital
RESEARCH ABSTRACT:
the whole beauty hospital consists of four parts: reception area, negotiation area, VIP consultation room, and inpatient care area.Design team chose to use an surprising method called the virtual space.The undulating walls and the eight-meter-long front desk are all inlaid with intaglio decoration techniques to create a futuristic sense of sci-fi temperament.The undulating walls and the eight-meter-long front desk are all inlaid with intaglio decoration techniques to create a futuristic sense of sci-fi temperament.The concept of circle in white and gold creates a comfortable spacial experience in a transparent and soft way, and a quiet blue becomes the presence of a breathless beat.
CHALLENGE:
As the legacy of deconstructionist master Zaha Hadid, the artistic value of Nanjing international youth cultural centre is self-evident. The complex streamlines and support columns in its structure are undoubtedly a huge challenge in the transformation process. Art and aesthetics always reflect each other, free between reality and virtuality, and human beings are the ultimate measure of architecture and space.
ADDED DATE:
2020-02-15 07:35:07
TEAM MEMBERS (4) :
Sheng Tao, Yi Zhang, Hui Cai and Wan Huang
IMAGE CREDITS:
Sheng Tao and Yi Zhang, 2019.
|




