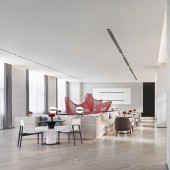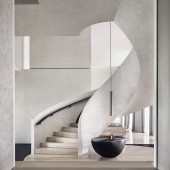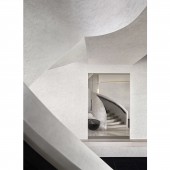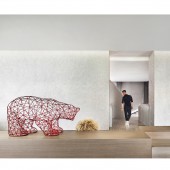Huahao Group Jinyu Sales Center by Percept Design |
Home > Winners > #98732 |
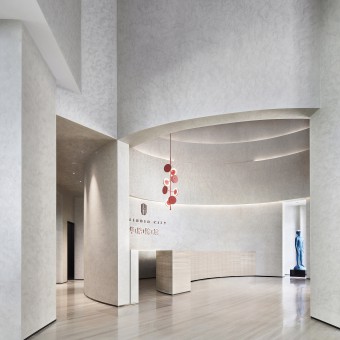 |
|
||||
| DESIGN DETAILS | |||||
| DESIGN NAME: Huahao Group Jinyu PRIMARY FUNCTION: Sales Center INSPIRATION: The beauty of architecture represents the beauty of space. Just like the beauty of the human body, no muscle doesn’t have its own purpose, no thread is superfluous and every detail fits in with human thought and human life. UNIQUE PROPERTIES / PROJECT DESCRIPTION: City•Life•Art, a mild beauty in simplification. The sharp lines and curves contribute to the freedom and inclusiveness of the space while the mix-up of rectangle and column blends the masculinity and femininity. The elaborate materials, along with the harmonious mixture of cold and warm tones, are all integrated into lines and shapes. The entrance of the venue is featured with the pattern of an art gallery with a diminished commercial atmosphere, to deliver mildness in elegance and simplification in delicacy. OPERATION / FLOW / INTERACTION: The depth of the space is accentuated via the red set-ups. The calming and low-key metal lines represent a strong tension of space and an intensified restraint, a rich variation in extreme simplification and beauty. The mood and story are balanced by the use of different materials. The artistic atmosphere in the space makes it extremely comfortable. Every detail is full of designer’s intentions. The overall aesthetic creation also reveals the designer’s aesthetic accomplishment. PROJECT DURATION AND LOCATION: The project is Located in changsha, China. The project duration was from May,2019 to Sept,2019. FITS BEST INTO CATEGORY: Interior Space and Exhibition Design |
PRODUCTION / REALIZATION TECHNOLOGY: The designer constructs style by colors and demonstrates attitude towards life by space. Texture of materials and basic colors are used to describe life. Within a small space, people can seek the essence of their heart and life. The lively space curve provides a sense of flexibility. Minimum but not simple, beautiful and uncommon. The entrance sculpture is inspired by books, which are the ladder of human progress. Books intend to spread the beauty of culture to everyone. Communicate the beauty of culture to people. SPECIFICATIONS / TECHNICAL PROPERTIES: About 1218 square meters TAGS: A: Ritual sense of art. B: Architectural interior texture. C: Environment-friendly RESEARCH ABSTRACT: Perpetual black, white and red matching and well-designed space creation will make every inch of the building's skin bloom with the beauty in memory. CHALLENGE: The decorative materials are partially abandoned in the design to leave room for conversations between space and visitors. The environment-friendly art paints are massively used for a purified space sense and a lowered consumption of natural resources. The winding stair, as the pivot to the second-floor space, is constructed in geometry to create a sense of surrealism. ADDED DATE: 2020-02-13 04:17:10 TEAM MEMBERS (1) : Mr HuGuiHua IMAGE CREDITS: Image #1:#2#3#4#5 Photographer PERCEPTRON |
||||
| Visit the following page to learn more: http://www.psid.cn | |||||
| AWARD DETAILS | |
 |
Huahao Group Jinyu Sales Center by Percept Design is Winner in Interior Space and Exhibition Design Category, 2019 - 2020.· Press Members: Login or Register to request an exclusive interview with Percept Design. · Click here to register inorder to view the profile and other works by Percept Design. |
| SOCIAL |
| + Add to Likes / Favorites | Send to My Email | Comment | Testimonials | View Press-Release | Press Kit |

