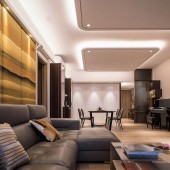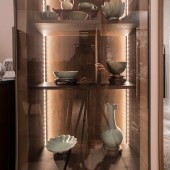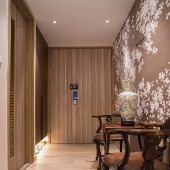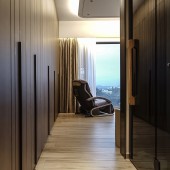Seaanorama Residential by Li Kai Chun |
Home > |
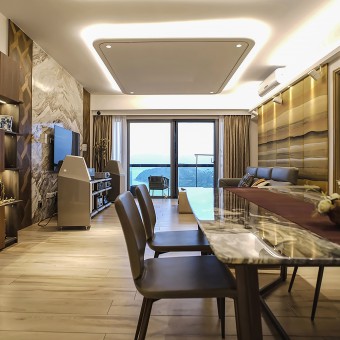 |
|
||||
| DESIGN DETAILS | |||||
| DESIGN NAME: Seaanorama PRIMARY FUNCTION: Residential INSPIRATION: In the "new Chinese" decorative style houses, the space is decorated with simple, tough straight lines, and sometimes the panel furniture in western industrial design colors is used in combination with the Chinese style. The use of linear decoration instead reflects the modern people's pursuit of simple life. The living requirements are more in line with the pursuit of introverted and rustic design style of Chinese furniture, making the "new Chinese style" more practical and modern. it is not a stack of pure elements, but a combination of modern elements and traditional elements through the understanding of traditional culture, and the creation of things with traditional charm based on the aesthetic needs of modern people. Modern Chinese-style furniture is generally rich in color and rich in cultural taste. The Chinese style decoration is more classic and antique in tone. It pays attention to the matching of accessories and Chinese characteristics of furniture. UNIQUE PROPERTIES / PROJECT DESCRIPTION: The design combines Chinese furniture with modern design. At the entrance, Designed a hand-painted bow wall decoration to highlight the characteristics. Then, on the back wall of the guest feeling the sofa, use a soft landscape painting soft cloth board to make the entrance correspond to the living room. Then there is a large wardrobe on one side of the master room, look at this closet is not like a closet but a large wood characteristic wall. The headboard design made of leather. In addition to the overall main color of the space design, wall design and furniture to create a stronger oriental beauty.Chinese style emphasizes style and often presents an elegant feeling. The marble's texture is elegant and unique, giving the same impression of nobility and style, so it is very suitable for interior decoration. Marble is very suitable for decorating the main wall (TV wall) of the living room, like the design example in the picture. However, it should be noted that because the texture of the marble itself is very complicated, the furniture or decorations chosen at this time are simplified, so that the space does not look too focused and dazzling. OPERATION / FLOW / INTERACTION: Because there are many patterns wrapped in Chinese design. But I think this design is simpler. So the flat wind at my entrance is a metal sliver design. But I want to be more luxurious on the TV back wall, so I used a pair of flower stones. Because this stone is the key because it is too large, I finally divided it into two pieces. Because the cloth on the back wall of the sofa resonated with the stone wall during the design process, I used cloth like a mountain scenery. PROJECT DURATION AND LOCATION: The project finish date was 2019 of November . Address in Hong Kong FITS BEST INTO CATEGORY: Interior Space and Exhibition Design |
PRODUCTION / REALIZATION TECHNOLOGY: Since ancient times, wood has been the raw material for building houses or making furniture. In addition to being related to local resources, this is also due to the relationship between the concept of "heaven and man unite" emphasized in Chinese culture. The ancients believed that the universe is naturally a big world, and man is a small world. Man and nature are essentially connected, so everything should follow the laws of nature in order to achieve harmony between man and nature. From this we can see that since ancient times, people like to be close to nature and integrate nature into the daily life environment. Therefore, it is not difficult to find that the furniture used in Chinese homes is always natural wood. Marble is perfect for decorating the main wall of the living room (TV wall). Because the texture of the marble itself is very complicated. In the bedroom use dark color wood and light grey color leather. The lighting aspect only assists the overall design to bring out the atmosphere and lighting. SPECIFICATIONS / TECHNICAL PROPERTIES: The Apartment is 1800 square foot TAGS: Modern Chinese Style RESEARCH ABSTRACT: - CHALLENGE: The new Chinese decoration style pays great attention to the sense of layering and jumping of the space. The use of Chinese-style screens, window sashes or solid wood partitions in areas where partitions are needed, or some simplified Bogu shelves are also the main ways of partitioning. Through this partition method, the interior space feels more layered. If added some simple shapes as the basis, while adding Chinese style elements, it also enhances the layered sense of the interior space, making the overall space large but not empty. Not crowded. ADDED DATE: 2020-02-12 00:31:35 TEAM MEMBERS (44) : Eric Li, 2019 LIT lighting Design Awards - Honorable Mention, , 2019 LICC - Honorable Mention in Architecture, , 2019 40 Under 40 design awards , , 2019 Build design awards, , 2019 K design awards / Finalists / Beauty of Nature, , 2019 HK pro id awards / Winner awards / Beauty of Nature, , 2019 Good design Awards / Winner awards / Sakuragi Omakase, , 2019 Rea inrerior design awards / Winner awards / Dynasty Court, , 2019 Rea inrerior design awards / Winner awards / Robinson Road 80 , , 2019 A design awards / Sliver lighting design awards / Beauty of Nature, , 2018 Lit lighting design awards / Honorable Mentions / Sakuragi Omakase, , 2018 K design awards / Finalists / Sakuragi Omakase, , 2013 China Mansion Design & Technology Congress/ Best Design Award, , 2013 China Interior Design Awards/ Jin Tang Prize/ Good Design Of The Year/ Retail, - Larry Jewelry / Beijing, , 2012 China Interior Design Awards/ Jin Tang Prize/ Top 10 Design Of The Year/ Public Space , - E.F.C.C. Kong Fok Church/ HK , , 2012 China Interior Design Awards/ Jin Tang Prize/ Good Design Of The Year/ Public Space , - E.F.C.C. Kong Fok Church/ HK , , 2012 China Interior Design Awards/ Jin Tang Prize/ Media's Focus Award/ Honorable Mention , , 2012 China Interior Design Awards/ Jin Tang Prize/ Good Design of the Year/ Apartment , - Larvotto , , 2012 The Golden Art in Hospitality Design Competition of Asia-Pacific Region/ Gold , - The Prince Peninsula and IMAGE CREDITS: Photographer by Eric Li , 2019. 1. The first view is Living and Dining area 2. Second view is Living and Dining area 3. Third view is Display cabinet 4. Forth view is Foyer and Entrance hand drawing feature 5. Fifth view is Master room large closet and Sauna room view PATENTS/COPYRIGHTS: Joseph Sy and Eric Li By 2019-2020 |
||||
| Visit the following page to learn more: http://www.jsahk.com | |||||
| AWARD DETAILS | |
 |
Seaanorama Residential by Li Kai Chun is Runner-up for A' Design Award in Interior Space and Exhibition Design Category, 2019 - 2020.· Press Members: Login or Register to request an exclusive interview with Li Kai Chun. · Click here to register inorder to view the profile and other works by Li Kai Chun. |
| SOCIAL |
| + Add to Likes / Favorites | Send to My Email | Comment | Testimonials |

