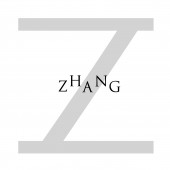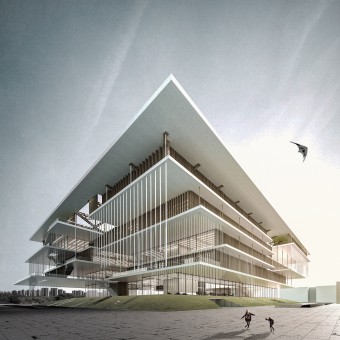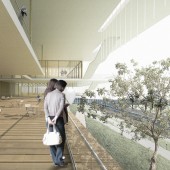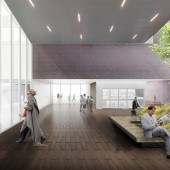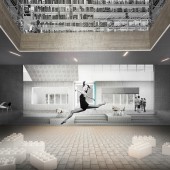DESIGN NAME:
Floating Chip
PRIMARY FUNCTION:
Library
INSPIRATION:
The public space at the center of the community determines the quality of the community. The relationship between the traditional building surface and cities and streets is alienated and overly clear. The key to breaking closed social relationships is building flexible building skins. It is more like a floating chip, an artificial cloud. But what is certain is that it brings great appeal to the community. An opportunity to become a city business card. Simple but changeable horizontal floors and transparent glass curtains are also a Mies style deconstruction.
UNIQUE PROPERTIES / PROJECT DESCRIPTION:
As a social occasion for the new community in the future, it is more like a platform, providing the most friendly rather than closed urban living room for citizens. The irregular skin, the absolutely open ground-floor and the roof garden are the impression of the library. The compact core box will store a series of books and new media information. By connecting floors and building environments, these open areas become the patio, living room, studio and study of the city.
OPERATION / FLOW / INTERACTION:
The floor of the Library is free and horizontal. To achieve this effect, the concealment of the structure is critical. The library uses a steel truss roof to suspend the floor, so that the transmission of force is from top to bottom. Those who enter the space can feel a beautiful expression of structure and space. The interaction between people and space achieves the goal of the highly flexible cross-cultural atmosphere.
PROJECT DURATION AND LOCATION:
The project started in Guangzhou in April 2011 and was completed in March 2012. It was exhibited at the 2014 Shenzhen Biennale.
FITS BEST INTO CATEGORY:
Architecture, Building and Structure Design
|
PRODUCTION / REALIZATION TECHNOLOGY:
steel,concret,wood
SPECIFICATIONS / TECHNICAL PROPERTIES:
100m x 45m x 25m
TAGS:
Contemporary Architecture, technical architecture, library, exhibition, culture, center
RESEARCH ABSTRACT:
The project is based on technology and wants to use the advantages of technology to maximize the liberation of reading space and the re-interpretation of urban publicity. Technology has become the biggest challenge. Suspended, but not supported, floor slabs were achieved in the optimization of the steel structure. It's a rethinking of technology and design relevance.
CHALLENGE:
The technology of steel structural suspension floor is not very common and has become a challenge in construction.
ADDED DATE:
2020-02-12 00:17:39
TEAM MEMBERS (1) :
Zhang Jinyu
IMAGE CREDITS:
Jinyu Zhang, 2019.
|
