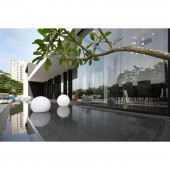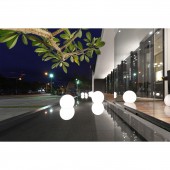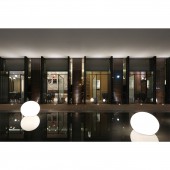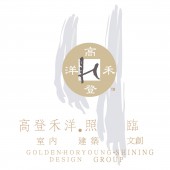Journey of Nature Sales Center by Chao Yen Chen |
Home > Winners > #98464 |
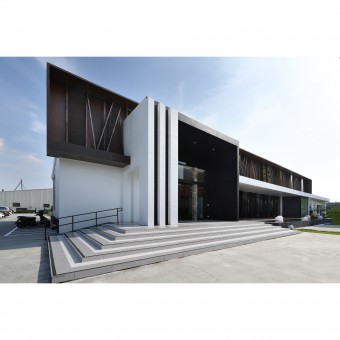 |
|
||||
| DESIGN DETAILS | |||||
| DESIGN NAME: Journey of Nature PRIMARY FUNCTION: Sales Center INSPIRATION: In the respect of design, the exterior of buildings is presented by using the combination of wire fence system and plastic lumber that features great weather resistance; as to the image of a shallow water pond, the waterproof ball-shaped lights are used to boost a better atmosphere at night time. Besides, with the logo of the construction company, a visual fun atmosphere for children is created as a symbolized spiritual support. UNIQUE PROPERTIES / PROJECT DESCRIPTION: The design project is for a reception center; cultural presence is adopted in the main space, while the three model houses are built in the styles of contemporary humanities and cultures, a modern flat, and contemporary neoclassical architecture. The integrated space of contemporary and humanities has layouts including a 5-table meeting area, a model engineering building, a coffee table area, 2 VIP rooms, 3 model houses, a parent-child playground area, a demonstration of a shallow water well; it reveals a luxurious atmosphere of leisure in the rural area. OPERATION / FLOW / INTERACTION: A custom-made themed chandelier for the white ultra-high ceilings and the tea bar opposite from the entrance give a visual welcome that greets and leads guests to the secluded luxury & leisure seating area. The vision is guided to the small private room, where the meeting room inside is with an outdoor water landscape that gives a sense of leisure and interaction with sunlight. In the parent-child playground, the high-ceilings and a shaped chandelier cast shadows and reflection to the walls and the ground, an additional sense of depth. PROJECT DURATION AND LOCATION: The project finished in September 2019. Locates in Kaohsiung City, Taiwan. FITS BEST INTO CATEGORY: Architecture, Building and Structure Design |
PRODUCTION / REALIZATION TECHNOLOGY: The application of the construction materials on the exterior, various kinds of materials are layered each other, including stone balls, vermiculite, Apollo gray-colored marble tiles, unsmooth and blackened steel pieces processed by magnetic technology, natural Qiuxiang timber bark, etc., an interpretation of extraordinary quality. SPECIFICATIONS / TECHNICAL PROPERTIES: The property is 2426 square meters. TAGS: Interior Design, Residential, Sales Center, Space, Real Esate RESEARCH ABSTRACT: Upon stepping inside, people can see grassland everywhere and shallow water pond right in front. Users are guided to the parent-child interactive space, or they can stroll on long hallway made with the wood-plastic composites (WPC), bathe in the sun, and breathe in refreshing air. The slow-flowing water in the shallow pond is a gift from nature. Away from the hustle-and-bustle city, weary and restless souls and minds will be calmed, regaining control of your life. CHALLENGE: - ADDED DATE: 2020-02-11 09:11:14 TEAM MEMBERS (1) : Designer: Chen Pei Jung IMAGE CREDITS: Chao Yen Chen, 2019. |
||||
| Visit the following page to learn more: https://www.facebook.com/goldenhoryoung | |||||
| AWARD DETAILS | |
 |
Journey of Nature Sales Center by Chao Yen Chen is Winner in Architecture, Building and Structure Design Category, 2019 - 2020.· Press Members: Login or Register to request an exclusive interview with Chao Yen Chen. · Click here to register inorder to view the profile and other works by Chao Yen Chen. |
| SOCIAL |
| + Add to Likes / Favorites | Send to My Email | Comment | Testimonials | View Press-Release | Press Kit |


