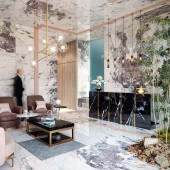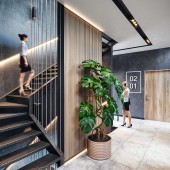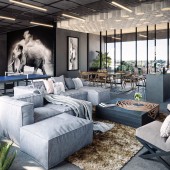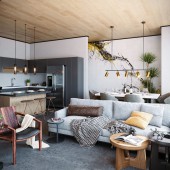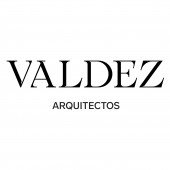Best in Black Multi Unit Housing by Fernando Valdez |
Home > Winners > #98392 |
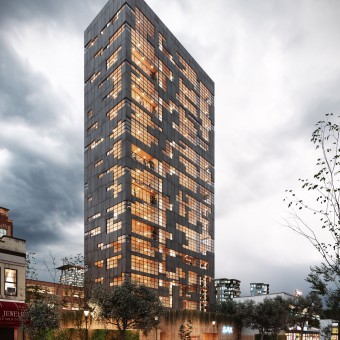 |
|
||||
| DESIGN DETAILS | |||||
| DESIGN NAME: Best in Black PRIMARY FUNCTION: Multi Unit Housing INSPIRATION: The facade comes from an idea, the brick game. This old version had the same principals of the nowadays popular game but in a old black and gray version. The four facades are clearly inspired in a random placement of the Tetris game shapes forming the walls and windows of the building, meanwhile the dark tones in the materials is based on the abscene of color in that particular old version that the young future architect treasured for years. UNIQUE PROPERTIES / PROJECT DESCRIPTION: The 19th-floor residential complex Best in Black located in the city of Puebla, Mexico, is a project that aims to create a new kind of residential building. Designing each floor different gave us an opportunity to play with the structure and distribution of the interior spaces, creating atmospheres that generate comfort for the user. OPERATION / FLOW / INTERACTION: While selecting the materials, we thought on contrasts, light and darkness, roughness and clearness. As a consequence, the stucture had to be mixed with the natural materials, the columns and beams divide the space depending on its use creating different heights and circulations. PROJECT DURATION AND LOCATION: The project design started in November 2018 and finished in April 2019 in Puebla, Mexico. FITS BEST INTO CATEGORY: Interior Space and Exhibition Design |
PRODUCTION / REALIZATION TECHNOLOGY: The interior design of the apartments reflects industrial design meeting Mexican architecture, the materials selected like wood, concrete and marble give the space a warm look and through the palate of colors white and black represents the idea of the facade of the interior design. SPECIFICATIONS / TECHNICAL PROPERTIES: Althought each floor and facade had to be different, we generated a singular size for the glass and marble that would be multiplied to create forms following the function of the structure. We managed to fit those singular pieces to generate interesting and clean perspectives TAGS: Architecture, Building, Housing, Tetris, Materials, Facade, Interior, Color RESEARCH ABSTRACT: We researched the typical vertical structures in the city and found that glass was the most common material because views to the volcano and the mountains were a priority, we tried to make a balance between transparency and opacity. CHALLENGE: This project was an opportunity to blend the private and public, there are nine different kinds of apartments mixed with the structure and the public spaces, this would make the user feel unique. Playing this tetris game as our original idea, we managed to have a balance of comfort and light in our main facade and the living areas. ADDED DATE: 2020-02-10 17:27:23 TEAM MEMBERS (1) : IMAGE CREDITS: Image #1: Night View, Image #2: Lobby, Image #3: Circulations, Image #4: Amenities, Image #5: Living room |
||||
| Visit the following page to learn more: https://valdezarquitectos.com | |||||
| AWARD DETAILS | |
 |
Best in Black Multi Unit Housing by Fernando Valdez is Winner in Architecture, Building and Structure Design Category, 2019 - 2020.· Press Members: Login or Register to request an exclusive interview with Fernando Valdez. · Click here to register inorder to view the profile and other works by Fernando Valdez. |
| SOCIAL |
| + Add to Likes / Favorites | Send to My Email | Comment | Testimonials | View Press-Release | Press Kit | Translations |

