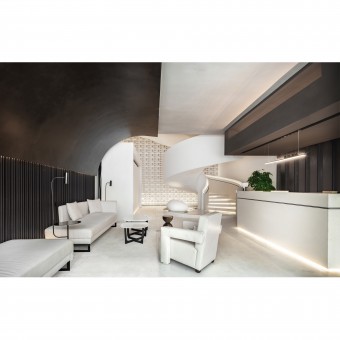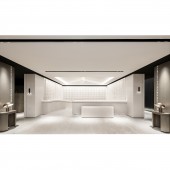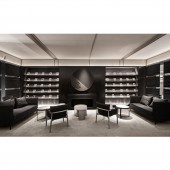Zhimu Spa Club by Chuanjin Sun |
Home > Winners > #98360 |
 |
|
||||
| DESIGN DETAILS | |||||
| DESIGN NAME: Zhimu Spa PRIMARY FUNCTION: Club INSPIRATION: The project is located in a city famous for vacation. In order to perfectly display the properties of the project, it is necessary to solve the problem of feeling nature and relaxation in many private rooms in such a large area. The designer seeks inspiration on the spot and combines the rising buildings in the city center and the natural beauty into the interior, represented by stones The mountains describe the landscape with trees, embracing the interior architecture. UNIQUE PROPERTIES / PROJECT DESCRIPTION: The project is located in the beautiful resort city, entry back into the room, lounge area arc background increase the sense of ritual, statue of stair set on the surface of the water, extend the dimensional feeling of bearing the rise, background around the stair straight at the clouds, as if into the meditation hall on the second floor, for the sake of space does not block, the landscape design and interior mutual connection, each illicit close space arms in nature. OPERATION / FLOW / INTERACTION: Because the business needs a lot of independent private space, in order to keep the space not dull, we have made many independent landscapes and connected the landscape with the interior. PROJECT DURATION AND LOCATION: The project started in March 2019 in Changzhou and finished in August 2019 in Changzhou. FITS BEST INTO CATEGORY: Interior Space and Exhibition Design |
PRODUCTION / REALIZATION TECHNOLOGY: With stone, wood, cloth and so on different breathing the material design expression of feeling space attribute, the background of the first floor hall 7 meters high is irregular geometries building blocks of his erect, describe the urban construction trend, the landscape perspective on the second floor without period, stone and landscape of echo gives a person the illusion in the mountains, deep administrative levels feeling and describe the city and the natural scenery of the grace. SPECIFICATIONS / TECHNICAL PROPERTIES: The project covers a total of 2400 square meters. For a large space with a floor height of less than 3 meters, 53 private spaces are needed. According to the change of space level and depth on site, in order to be more open and upright, only 0.4% of the space on the first floor is lifted to half of the floor, and the space is connected with the second floor by rotating stairs to make the space upright and deep. TAGS: Interior, Commercial, Club, Modern, Elegant, Simple, Fashion, Zhimu Spa, Leisure RESEARCH ABSTRACT: The whole project design realistic modify the reduction of the local nature and temperament of the city, liyang is a new kind of resort city, a beautiful nature is the holy land, to relieve pressure and release heart design is also with local features, the design creation once caused the local reaction, the whole design style of concentrated local amorous feelings of fashion label also led the entertainment industry. Drive local tourism, become a new web celebrity punch card to follow. CHALLENGE: Project the original hotel structure, height limited and pillar and pipeline no more available pipe Wells, in order to ensure that experience and comfort, became the design challenges, and on the second floor on the ground floor area is difficult to form two Spaces, for interconnected, design torn off half of the floor, with stairs stairs delays the dimensional feeling, stair background extends to the two roof surface, through the infinite extension of smallpox, lights make a space more deep. ADDED DATE: 2020-02-10 13:12:36 TEAM MEMBERS (3) : Chuanjin Sun, Qiang Hu and Hangdi Xu IMAGE CREDITS: Image #1: Photographer Ming Chen, Reception Hall, 2019. Image #2: Photographer Ming Chen, Empty Area, 2019. Image #3: Photographer Ming Chen, Rest Area, 2019. Image #4: Photographer Ming Chen, Corridor, 2019. Image #5: Photographer Ming Chen, Book Bar, 2019. PATENTS/COPYRIGHTS: Copyrights belong to Chuanjin Sun, 2019. |
||||
| Visit the following page to learn more: http://rrd.me/fWwfx | |||||
| AWARD DETAILS | |
 |
Zhimu Spa Club by Chuanjin Sun is Winner in Interior Space and Exhibition Design Category, 2019 - 2020.· Read the interview with designer Chuanjin Sun for design Zhimu Spa here.· Press Members: Login or Register to request an exclusive interview with Chuanjin Sun. · Click here to register inorder to view the profile and other works by Chuanjin Sun. |
| SOCIAL |
| + Add to Likes / Favorites | Send to My Email | Comment | Testimonials | View Press-Release | Press Kit |
Did you like Chuanjin Sun's Interior Design?
You will most likely enjoy other award winning interior design as well.
Click here to view more Award Winning Interior Design.








