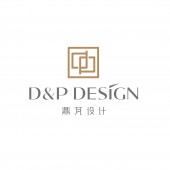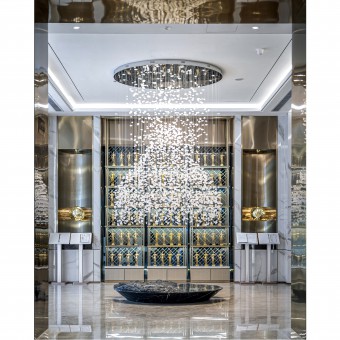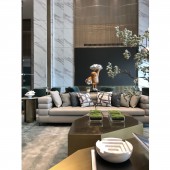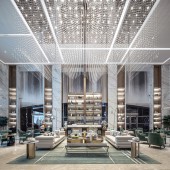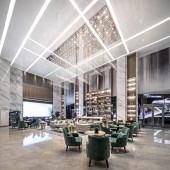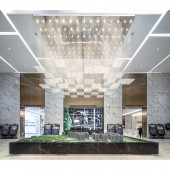DESIGN NAME:
Taiyuan Nord Yichenyunzhu
PRIMARY FUNCTION:
Sales Office
INSPIRATION:
The design starts from the principle of environmental unity, combining with the outdoor landscape and architecture, to continue and sublimate it. Then through modern design techniques to create structure and reorganization. With the clue of "A Thousand Li of Rivers and Mountains" and local courtyard culture, the designer seeks for the connection point with contemporary life, combs the connection between the architectural space and Taiyuan urban area, combines different scene design contexts.
UNIQUE PROPERTIES / PROJECT DESCRIPTION:
Nord Yichengyunzhu project is located in Taiyuan, a historical area with a thousand years of culture and civilization. The designer applied the modern design thinking to extract the humanistic intentions and charms behind tradition, and carried out a brand new deconstruction and reorganization for architecture, landscape and interior, breaking the shackles of traditional commercial space.
OPERATION / FLOW / INTERACTION:
The chatting room is an area where guests can sit, show the corporate etiquette culture and have a pleasant talk. A six-meter-high book shelf and waterfall are designed from the top down in the area, adding a touch of bibliophilismto the modern space with contemporary, restrained Oriental aesthetic atmosphere. Furthermore, it provides visitors an amicable place to take a rest, to read for a while, and to awaken the inner peace and a yearning for home.
PROJECT DURATION AND LOCATION:
The project started in August 2019 in Taiyuan and finished in October 2019 in Taiyuan.
FITS BEST INTO CATEGORY:
Interior Space and Exhibition Design
|
PRODUCTION / REALIZATION TECHNOLOGY:
While entering through the door, people first see an art hall composed of handmade marble and countless crystal rough decorations. The waterfall-shaped crystal chandelier is set against a golden background decoration frame, presenting the artistic conception of the oriental landscape. This strong visual impact instantly captures the attention of visitors.
SPECIFICATIONS / TECHNICAL PROPERTIES:
The project covers a total of 1158 square meters. The inspiration of this architecture comes from the local ancient Jinci style, it extracts the curved surface elements of the temple hall and uses the thousands of rivers and mountains as the design background to transform the grand oriental symbols into contemporary design language. It is embedded into the interior design space.
TAGS:
Interior, Commercial, Sales Center, Modern, Elegant, Simple, Oriental Aesthetics, Mashup, Artistic Conception
RESEARCH ABSTRACT:
With the revival of traditional culture in modern Chinese society, people often encounter traditional culture elements in the daily life, and especially young people are embracing to this trending culture. "Culture" is indeed an abstract concept. However, when traditional culture is connected with modern life, it means more than a simple story and a bunch of symbols. Instead, it delivers an important message about respecting the people and things around us.
CHALLENGE:
Sand table is the most important display area of the entire sales department. It inherits the spirit of the building and combines with the culture of the northwest courtyard in the old days. The light fixture above the sand table uses crystal particles as material to highlight the spirit of modern craftsmanship, while its shape is the deconstruction and reconstruction of traditional architecture.
ADDED DATE:
2020-02-09 12:11:37
TEAM MEMBERS (5) :
Summer Gao, Luxiaohe Zhang, Haipeng Xu, Xiaofeng Ji and Lydia Han
IMAGE CREDITS:
Image #1: Photographer D&P Design, Reception Hall, 2019.
Image #2: Photographer D&P Design, Negotiation Area, 2019.
Image #3: Photographer D&P Design, Negotiation Area 2, 2019.
Image #4: Photographer D&P Design, Negotiation Area 3, 2019.
Image #5: Photographer D&P Design, Sand Table Area, 2019.
PATENTS/COPYRIGHTS:
Copyrights belong to Shanghai D&P Design Co., Ltd, 2019.
|
