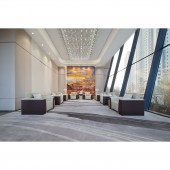Lanzhou Wanda City Exhibition Center by Liliang Shan |
Home > Winners > #98206 |
 |
|
||||
| DESIGN DETAILS | |||||
| DESIGN NAME: Lanzhou Wanda City PRIMARY FUNCTION: Exhibition Center INSPIRATION: This case is located in Lanzhou. Taking the concept of Jade belt in the sunshine and red massifs, seeing from the angle of typical Danxia landform, the geographic business card of Gansu and keeping to the point in virtue of elegant silks and brocades, the cultural business card of Lanzhou. The designer expresses quiet and lasting space moods full of rhythms with peaceful and smooth curves, graceful structure and exquisite materials. UNIQUE PROPERTIES / PROJECT DESCRIPTION: In this case, the design integrates local cultural and geomorphologic characteristics, introduces and transforms the western modernism aesthetic views into the emotion expression acceptable to the east with geometric aesthetics full of modelling sense, precise and unique materials, profound and ingenious design concept and presents the elegant layout and clam feeling tone required by modern CBD with profound professional foundation and precise art recognition. OPERATION / FLOW / INTERACTION: The elevator hall of de-stylized design highlights the space implication of field domains with artistic installation full of modelling beauty and endows the quiet space with vivid artistry. The designer transforms the functional attributes of different areas in virtue of elevator hall and aims to metaphor that clients can encounter new modern urban life here. PROJECT DURATION AND LOCATION: The project started in April 2019 in Lanzhou and finished in October 2019 in Lanzhou. FITS BEST INTO CATEGORY: Interior Space and Exhibition Design |
PRODUCTION / REALIZATION TECHNOLOGY: After taking a panoramic view of the situation, it is not hard to find that the designer presents the modern aesthetic feeling among geometric prototypes simply by using the change of lines skillfully, hides space moods in abstract architectural language, creates an elegant and magnificent visual effect in virtue of space with no need for redundant decoration, uses indistinct and high aesthetic taste to make people have clear feelings. SPECIFICATIONS / TECHNICAL PROPERTIES: The project covers a total of 3000 square meters. Once visitors step in the reception hall, they can feel the classic and noble match colors, which greatly improves the style and level of the whole atmosphere. Set off by a large area of white background, the layered distribution of champagne golden fence on the second floor metaphors the typical Danxia landform again and uses the classic method of extending the appearance curves of the building to the interior spatial curves. TAGS: Interior, Commercial, Sales Center, Exhibition Center, Modern, Elegant, Simple, Lanzhou RESEARCH ABSTRACT: In ancient time, Lanzhou was known as Gold City, which was derived from "Gold City Wall and Boiling Moat". Lanzhou has been an important node of the Silk Road since antiquity, and enjoys good reputations of "Pearl of the Yellow River" and "Summer Palace of the West" as one of five major key cities of China section of the New Eurasian Land Bridge at this late hour and important intersection of Yellow River Culture, Silk Road Culture, Central Plan Culture and Culture of China's Western Regions. CHALLENGE: The stepped modelling of the wall extends to the canopy, presents the posture of strong interattraction with the sand table right below along the greatly slant wall of the ridge, brings the vertical direction obvious rising feeling with visually modelling change, reflects the project's determination and efforts to boost local economy as the new blood rising abruptly out of the ground. ADDED DATE: 2020-02-09 07:35:41 TEAM MEMBERS (5) : Liliang Shan, Li Dai, Liang Shi, Ningning Zhao and Lei Zhang IMAGE CREDITS: Image #1: Photographer Lingyu Li, Reception Hall, 2019. Image #2: Photographer Lingyu Li, Negotiation Area, 2019. Image #3: Photographer Lingyu Li, Stand Table Area, 2019. Image #4: Photographer Lingyu Li, Water Bar, 2019. Image #5: Photographer Lingyu Li, Ceiling, 2019. PATENTS/COPYRIGHTS: Copyrights belong to Liliang Shan, 2019. |
||||
| Visit the following page to learn more: http://rrd.me/fV4jH | |||||
| AWARD DETAILS | |
 |
Lanzhou Wanda City Exhibition Center by Liliang Shan is Winner in Interior Space and Exhibition Design Category, 2019 - 2020.· Press Members: Login or Register to request an exclusive interview with Liliang Shan. · Click here to register inorder to view the profile and other works by Liliang Shan. |
| SOCIAL |
| + Add to Likes / Favorites | Send to My Email | Comment | Testimonials | View Press-Release | Press Kit |







