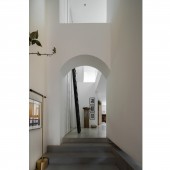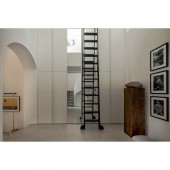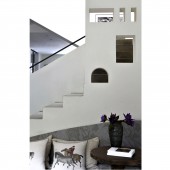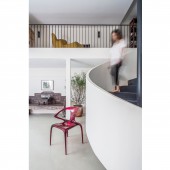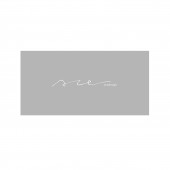Living In The Light Villa by Ace Design Studio |
Home > Winners > #98059 |
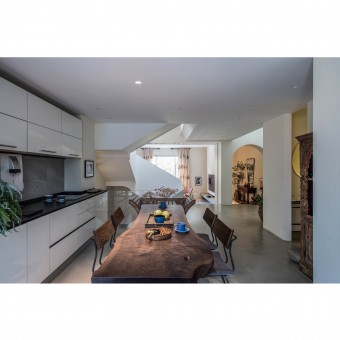 |
|
||||
| DESIGN DETAILS | |||||
| DESIGN NAME: Living In The Light PRIMARY FUNCTION: Villa INSPIRATION: After breaking away from the shackles of surface decoration, the design of this case pays more attention to the essence of "living", how to establish the link between space and "inhabitant&quo UNIQUE PROPERTIES / PROJECT DESCRIPTION: In this case, the designer reorganized the space movement, so that the first action after going home to enter the door became a sense of expectation and ritual. He intentionally stretches the passage into the body, allowing the body to stand in a parcel, under the guidance of the faint light in front, unconsciously looking to the second floor of the hollow, the eyes suddenly open, and the "bridge" embellishment makes it becomes vivid and interesting to go home. OPERATION / FLOW / INTERACTION: The opening of the second floor multi-purpose area brings the space to expand again. It looks down from the hallway and links up to the sunny patio. It can be either a sports place or a second guest room, but also a storage area, the superposition of multiple functions makes the space utilization greatly enhanced, and the experience of living space becomes clear. PROJECT DURATION AND LOCATION: The project started in July 2017 in Chengdu and finished in October 2018 in Chengdu. FITS BEST INTO CATEGORY: Interior Space and Exhibition Design |
PRODUCTION / REALIZATION TECHNOLOGY: The main materials in this project are floor paint, cement texture paint, reinforced wood floor and emulsion paint. The designer hopes to give this space an elegant, inclusive,contract, free temperament, with a space aesthetic to carry the rich life posture of its occupants. SPECIFICATIONS / TECHNICAL PROPERTIES: The project covers a total of 500 square meters. Around the stairs, there is a negative layer channel in the series, a living room dining room and a two-story multi-functional room and a three-story master bedroom. Several spaces are unicom and share the sunshine. TAGS: Interior, Residential, Villa, Private House, Modern, Life Oriented, Fashionable, Light RESEARCH ABSTRACT: Most of the old furniture in the house has been followed by the owner for 10 to 20 years. The owners are enthusiastic, and the dynamic and intimate personality is extended in the space. Walking against the light, living in the light, is like being in nature, embracing with nature at any time, as if living in a room of slow memories, time is connected with the inner peace, and emotions have place of placement. CHALLENGE: The designer hopes to give this space an elegant, inclusive,contract, free temperament, with a space aesthetic to carry the rich life posture of its occupants. ADDED DATE: 2020-02-07 14:56:01 TEAM MEMBERS (3) : Hui Xie, Qilang Wang and Mengjiao Hu IMAGE CREDITS: Image #1: Photographer Heng Li, Dining Area, 2018. Image #2: Photographer Heng Li, Corridor, 2018. Image #3: Photographer Heng Li, Living Room, 2018. Image #4: Photographer Heng Li, Stairs, 2018. Image #5: Photographer Heng Li, Stairs 2, 2018. PATENTS/COPYRIGHTS: Copyrights belong to ACE design studio, 2018. |
||||
| Visit the following page to learn more: http://c7.gg/fUuks | |||||
| AWARD DETAILS | |
 |
Living in The Light Villa by Ace Design Studio is Winner in Interior Space and Exhibition Design Category, 2019 - 2020.· Press Members: Login or Register to request an exclusive interview with Ace Design Studio. · Click here to register inorder to view the profile and other works by Ace Design Studio. |
| SOCIAL |
| + Add to Likes / Favorites | Send to My Email | Comment | Testimonials | View Press-Release | Press Kit |

