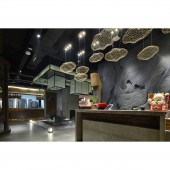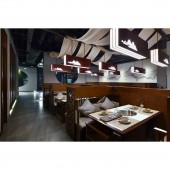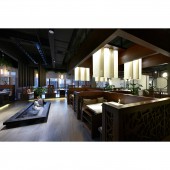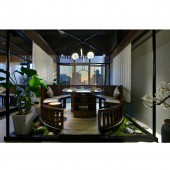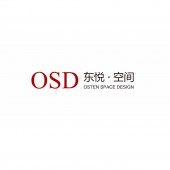Yinshi Shanfang Restaurant by Kingdom Kuo |
Home > Winners > #98051 |
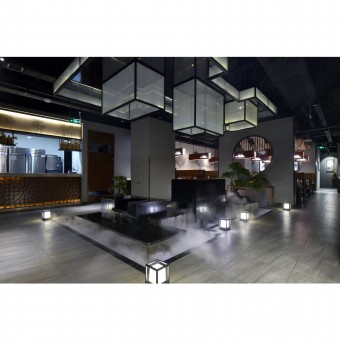 |
|
||||
| DESIGN DETAILS | |||||
| DESIGN NAME: Yinshi Shanfang PRIMARY FUNCTION: Restaurant INSPIRATION: In today's fast-paced life, if there is a way for people to relieve fatigue, sort out the pressure and relax their mood, it will undoubtedly make people yearn strongly. With this will, Yinshi Shanfang comes into being. The designer redefines the concept of "Yinshi" and presents the Chinese health restaurant differently from the traditional one. To create a new landmark of Taiyuan restaurant is the origin of the team design. UNIQUE PROPERTIES / PROJECT DESCRIPTION: In this case, the designer breaks the existing traditional Chinese design, makes use of the original texture of wood and stone materials, plus appropriate soft accessories, laying out an artistic conception full of wild interest and unconventional. The application of its waterscape and several natural landscapes ingeniously integrates the beauty of nature and modern architectural aesthetics in one place, making the whole case become an innovative exploration of space and nature. OPERATION / FLOW / INTERACTION: With rockery as the background, the service desk has laid the simple, quiet tone. The accessories under the light are all in the shape of wild bacteria, which not only complements the theme of the restaurant, but also highlights the elegant and noble flavor of its gold hollow details. PROJECT DURATION AND LOCATION: The project started in July 2018 in Shanxi and finished in December 2018 in Shanxi. FITS BEST INTO CATEGORY: Interior Space and Exhibition Design |
PRODUCTION / REALIZATION TECHNOLOGY: The use of large-area wood veneer presents a kind of original ecological and pure natural tension. The irregular hollows on both sides of the gate are like sunshine forest. Under the night scene, there is a kind of dreamlike feeling of light and shadow. The sign of storefront arouses people's desire to push the door and enter the restaurant. SPECIFICATIONS / TECHNICAL PROPERTIES: The project covers a total of 600 square meters. The interior space design also continues this theme, trying to create the pure ecological atmosphere of natural indifference and tranquility. Because of the deep understanding of the interaction between space and architecture, the designer does not need too much complicated decoration, which reflects the Zen full mood, so that every guest can reach a unified feeling from the visual and psychological as soon as they enter the door. TAGS: Interior, Commercial, Restaurant, Original Ecology, Health Preservation, Hot-pot, Zen Chinese Style, Natural RESEARCH ABSTRACT: The restaurant is called "Shanfang" CHALLENGE: A waterscape is specially added next to the service desk, facing the leisure teahouse in the waiting area, so as to avoid anxiety and impatience when the guests are waiting. The undulating modeling top of the waterscape area echoes the scattered platform, outlining the floating feeling of cloud, mountain and fog cover and secluded dust. The decoration of several false pines makes the overall atmosphere more fresh and refined. ADDED DATE: 2020-02-07 12:50:16 TEAM MEMBERS (5) : Kingdom Kuo, Xiufang Zhao, Zengxin Zhao, Xiang Ren and Weijing Zhang IMAGE CREDITS: Image #1: Photographer Erqing Li, Waterscape, 2018. Image #2: Photographer Erqing Li, Cashier, 2018. Image #3: Photographer Erqing Li, Dining Area, 2018. Image #4: Photographer Erqing Li, Dining Area 2, 2018. Image #5: Photographer Erqing Li, Dining Area 3, 2018. PATENTS/COPYRIGHTS: Copyrights belong to Kingdom Kuo, 2018. |
||||
| Visit the following page to learn more: http://c7.gg/fUukh | |||||
| AWARD DETAILS | |
 |
Yinshi Shanfang Restaurant by Kingdom Kuo is Winner in Interior Space and Exhibition Design Category, 2019 - 2020.· Read the interview with designer Kingdom Kuo for design Yinshi Shanfang here.· Press Members: Login or Register to request an exclusive interview with Kingdom Kuo. · Click here to register inorder to view the profile and other works by Kingdom Kuo. |
| SOCIAL |
| + Add to Likes / Favorites | Send to My Email | Comment | Testimonials | View Press-Release | Press Kit |
Did you like Kingdom Kuo's Interior Design?
You will most likely enjoy other award winning interior design as well.
Click here to view more Award Winning Interior Design.


