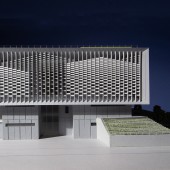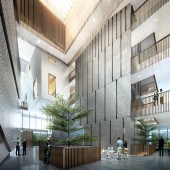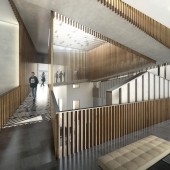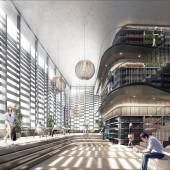Medieval Rethink Cultural Center by QUAD studio |
Home > Winners > #98029 |
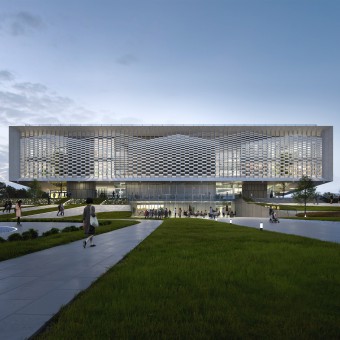 |
|
||||
| DESIGN DETAILS | |||||
| DESIGN NAME: Medieval Rethink PRIMARY FUNCTION: Cultural Center INSPIRATION: Medieval Rethink was an opportunity to recreate a medieval environment in a contemporary cultural setting. The narrative and design approach of the cultural centre has been extensively explored previously. Located in the norther province of Guangdong, this Contemporary Cultural Centre will not only showcase the history culture of the 900-year-old village, it will also function as a cultural exhibition centre and will attract thousands of visitors from all over the region. UNIQUE PROPERTIES / PROJECT DESCRIPTION: The cultural centre becomes the new destination for villagers to congregate and to socially interact. Here, opportunities arise to great a truly cultural contemporary icon inspired by a historical monument that links old and new. We make a focus in the cultural centre. An object that is the primary function, a multipurpose hall that most villagers will congregate in large social events. Other functions are clustered around the object that naturally creates internal streets and courtyards that are filled with an abundance of natural landscape. OPERATION / FLOW / INTERACTION: As the ground floor is an active floor with many active functions and visitor, the cultural centre is designed to free up the ground plane as much as possible to allow for pedestrian traffic. PROJECT DURATION AND LOCATION: The project started in August 2017 in an undisclosed Village in Fujian, China. FITS BEST INTO CATEGORY: Architecture, Building and Structure Design |
PRODUCTION / REALIZATION TECHNOLOGY: Firstly, designers break down the village into components of Positive and Negative space. Defining functions as objects and stitching these objects together to natural courtyards of green space. They make a focus in the cultural centre. An object that is the primary function, a multipurpose hall that most villagers will congregate in large social events. Other functions are clustered around the object that naturally creates internal streets and courtyards that are filled with an abundance of natural landscape. SPECIFICATIONS / TECHNICAL PROPERTIES: Approx. 7000 square metre GFA TAGS: cultural centre, abstraction, guangdong, songdynasty, dingqistone RESEARCH ABSTRACT: The design team has gone through a thorough research on the context and the history of the Zhu Pu Village, the study has become a very influential part on building a narrative on the project and later being represented through the design of the spaces. Exploration of the existing village - Walking around the village, inspired by the scale and how man and nature exist in harmony. Beautifully preserved, the village of Zhu Pu dates to the Song dynasty. With its organic concentric planning, it relates itself to many medieval Chinese urban planning principles. CHALLENGE: Cultural Differences - The cultural centre was designed for the villagers as their space for social interaction. To design the centre, designers had to meet with the villagers and discuss their personal needs for this project. Apart from understanding their culture, the main difficulties come in syphering all their needs and wants information into a design. Only when one to understand their culture can then try to rethink the whole idea of what a cultural centre means to the villager. The Abstraction – Abstracting the village into the design took a lot of patience and work so that the final design truly depicts the chosen narrative. By stripping off the facade, a picture like frame is left behind. What it does is it focuses audience's eye towards the objects within the frame. If one to superimpose an image of the medieval village in the frame, a framed skyline of the medieval village appears. Abstraction occurs when the skyline is then pixelated. Using dark and light shades of pixels, designers generate an abstraction with a notion of depth. Abstraction creates a shading device and multi layering of the facade together with the objects inside the cultural centre creates a rich composition depicting a visual depth beyond the facade. Recreating the village – Ultimately, to create a place that will enhance the lives of the villagers. Creating a narrative for the cultural centre not only help the design collective to create a very special place, it is also an attempt to capture an emotional response for any individual visiting the place. The medieval village has already manifested itself in the planning of the functional objects, the facade and also in the internal public realm. ADDED DATE: 2020-02-07 08:04:57 TEAM MEMBERS (6) : Wai Tang, Kelvin Chu, Landy Liu, Wesley Fung, Samuel Tam and IMAGE CREDITS: Image #1, Pictury Image #2, Submarina Image #3, SAN CG Image #4, SAN CG Image #5 SAN CG |
||||
| Visit the following page to learn more: http://issuu.com/rofmedia/docs/ribazine_ |
|||||
| AWARD DETAILS | |
 |
Medieval Rethink Cultural Center by Quad Studio is Winner in Architecture, Building and Structure Design Category, 2019 - 2020.· Read the interview with designer QUAD studio for design Medieval Rethink here.· Press Members: Login or Register to request an exclusive interview with QUAD studio. · Click here to register inorder to view the profile and other works by QUAD studio. |
| SOCIAL |
| + Add to Likes / Favorites | Send to My Email | Comment | Testimonials | View Press-Release | Press Kit | Translations |
Did you like Quad Studio's Architecture Design?
You will most likely enjoy other award winning architecture design as well.
Click here to view more Award Winning Architecture Design.


