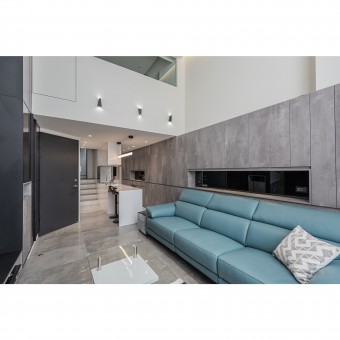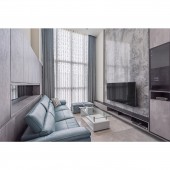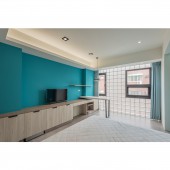DESIGN NAME:
Immersed in Sunlight
PRIMARY FUNCTION:
Residential
INSPIRATION:
This is a self constructed row house built by the client in a busy traditional market. The overall design and configuration come from its unique architectural and spatial form, creating a broad and open feeling in a compact and noisy environment within the limited area. Based on the theme of urban lifestyle, the simple and neat space modeling and black, white and gray color are chosen to reflect the clients personality traits.
UNIQUE PROPERTIES / PROJECT DESCRIPTION:
In this case, the width of the site and the living space are very limited. Under the existing limited conditions, the design team have to meet the clients needs for living and also take the increasing storage need in the future into consideration, maximizing the space usage. As most daily activities are in the fifth floor, the facade is applied the ultra long and ultra wide ratio to extend the visual perception. The originally abrupt huge column is invisible after combining the storage design; meanwhile, it increases the practicability.
OPERATION / FLOW / INTERACTION:
In the public area of the fifth and sixth floor, the team uses the design techniques, such as opening the mezzanine and layout, to expand the spatial scale and give the space much more natural light and better view. Moreover, the storage and display cabinet are built with the structural column extension, which is cleverly integrated with the space facade to create a clean visual perception.
PROJECT DURATION AND LOCATION:
The project was completed in September, 2019 in Taichung City, Taiwan.
FITS BEST INTO CATEGORY:
Interior Space and Exhibition Design
|
PRODUCTION / REALIZATION TECHNOLOGY:
Natural stone material, artificial stone material, enamel coating system furniture, customized aluminum frame door, semi polished quartz tiles, black painted glass, customized iron elements, glass brick, engineered flooring, aluminum panel, fair faced concrete coating.
SPECIFICATIONS / TECHNICAL PROPERTIES:
The project includes the indoor space of the third floor to sixth floor above ground, with a total of 114 square meters. The layout includes the living room, dining room, kitchen, shared bathroom, Japanese tatami room, guest room, secondary bedroom, master bedroom, dressing room and master bathroom.
TAGS:
Modern, Minimalism, open space, small living space, cathedral ceiling, residential design
RESEARCH ABSTRACT:
Considering the particularity of the site, in order to provide a good view of the block landscape and natural light, the five-meter-high fifth floor is planned as the main place for the client's daily activities. The third and fourth floors are designed to be an exquisite suite, including an independent bathroom, balcony, desk and bar table. In this micro space, the design team shows a wide depth of field with a large proportion of design elements and careful use of materials and colors.
CHALLENGE:
As the overall width is less than 4 meters, the distribution of each functional unit and the construction of the open ceiling in the narrow and long space must be accurate.
The tall dimension TV wall and the storage cabinet in the kitchen extending from the sofa back wall decorate the column of the fifth floor. The process requires the complex and delicate construction method to present simple, neat and mural tile like visual effects while supporting the weight.
ADDED DATE:
2020-01-31 10:22:26
TEAM MEMBERS (2) :
Yang, Tzu-Yi and Yang, Chun-Chun
IMAGE CREDITS:
Chien-Tao Chen
|









