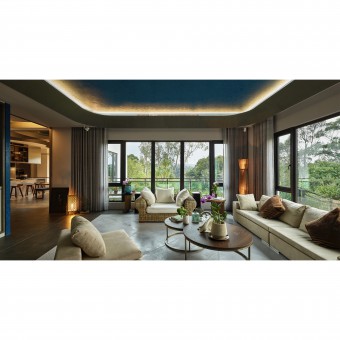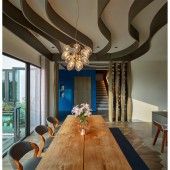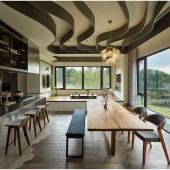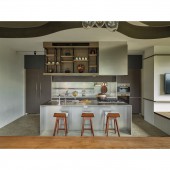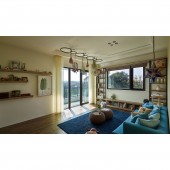DESIGN NAME:
Best Moment Ever
PRIMARY FUNCTION:
Residential Apartment
INSPIRATION:
To create a house with the satisfactory quality of life for the elderly, the designer specifically installed the elevator and kitchen counter in each floor. For the house adjacent to the mountain area with lower temperature and more humidity, the designer explicitly furnished the entire home with the floor heating system rarely used in houses in Taiwan.
UNIQUE PROPERTIES / PROJECT DESCRIPTION:
The designer confined to no general design styles proposed the people-oriented design ideas reconsidering the value of the so-called good quality of life. Considering the residence specifically for the retirement life of the house owner, the designer decorated the house with the soothing and serene warm colors. The house decorated with the large windows has the abundant daylight and the great view, where the house owner can relish the quiescent and pleasant moments of life.
OPERATION / FLOW / INTERACTION:
Alongside the dining room, a raised platform as a tea area is where to enjoy the laid-back atmosphere while savoring the tea and appreciating the great view of nature. The terrace, outside the working studio, has the lovely and elegant plants and flowers.
PROJECT DURATION AND LOCATION:
The project finished on the 1st of May 2019 in Taoyuan City, Taiwan.
FITS BEST INTO CATEGORY:
Interior Space and Exhibition Design
|
PRODUCTION / REALIZATION TECHNOLOGY:
There is a working studio exclusively for the house owner who can make the solid wood appliances and the metal gem crafts. Moreover, the backyard is built with a partially open bathroom, where has the great view to the outdoor nature.
SPECIFICATIONS / TECHNICAL PROPERTIES:
The interior is 548.7 square meters, exterior is 826 square meters.
TAGS:
Interior Design, Residential, House, Space, Home
RESEARCH ABSTRACT:
The hidden lighting installed under the stairs keeps the house safer. The parlor, a private area exclusive for the family, is on B1, where is mostly designed with the open layout. The only one bedroom decorated with the glass walls manifests the broad sense of sight.
CHALLENGE:
The logical space arrangement came into the first priority establishing the design plan expecting to bring to the house owner the experiences of convenience and comfortability. The design methods came into considerations afterwards that moderate the cold senses of space by using more curves, while customizing the interior designs in each bedroom on the basis of different needs and lifestyles from every family member.
ADDED DATE:
2020-01-31 09:30:33
TEAM MEMBERS (2) :
Main designer: Yang Ken Lun and Designer: Chen Chia Huang
IMAGE CREDITS:
Art X Design
|



