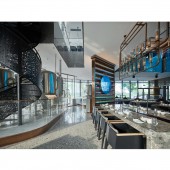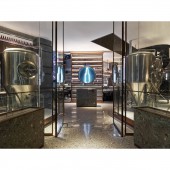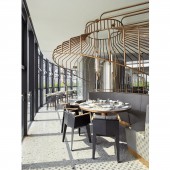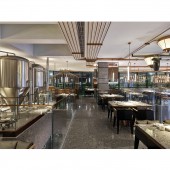Modern Jiangnan Beer Music Restaurant by Zhixue Wei |
Home > Winners > #97637 |
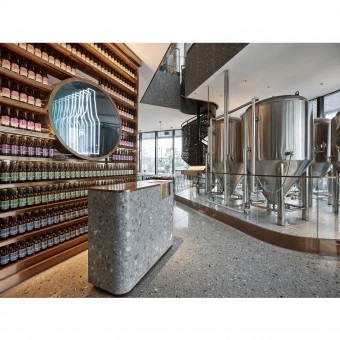 |
|
||||
| DESIGN DETAILS | |||||
| DESIGN NAME: Modern Jiangnan Beer Music PRIMARY FUNCTION: Restaurant INSPIRATION: This case is a three-storey single transparent glass house. Since the owner signed the project in 2017, the designer has been involved in joint exploration and verification of the project positioning. The owner himself has been engaged in the bar industry for many years, and has the investment and feelings of the catering industry. After two years of exploration and market research. After two years of exploration and market research, the concept of beer music restaurant has been determined. UNIQUE PROPERTIES / PROJECT DESCRIPTION: The whole space is designed with dynamic stratification. The outer facade is divided into upper and lower layers in a circle. The best C position is set as a hollow space, and the first floor is set with a stage and a 3-meter-high LED screen. On the second floor, a stand-like design similar to the European Opera House is made, so that the guests on the upper floor can see the performances on the first floor as well. OPERATION / FLOW / INTERACTION: Various visual elements such as lamps, spotlights and projections, appear on the walls, the front hall and the bar to help create a relaxed atmosphere. PROJECT DURATION AND LOCATION: The project started in July 2017 in Hangzhou and finished in August 2019 in Hangzhou. FITS BEST INTO CATEGORY: Interior Space and Exhibition Design |
PRODUCTION / REALIZATION TECHNOLOGY: The silvery sheen of beer barrel and the zijin copper which is widely used in restaurant create the metallic texture of the space together. The walls, floors and dinning tables use understated and quiet smoky gray granite. The natural mechanism of black, white and gray of stone material, balanced the grandiose tone of the space, presenting a gorgeous and casual sensory experience. SPECIFICATIONS / TECHNICAL PROPERTIES: The restaurant consists of the first, second and third floors and outdoor space with a total area of 1200 square meters. TAGS: Interior, Commercial, Restaurant, Hangzhou, Modern Jiangnan, Beer, Music, Low-key Luxurious RESEARCH ABSTRACT: This project is located in Qiantang River Century Park, which is located in the city center of Hangzhou. The silhouette of beer bottle made of concave white luminous material, which stands from the first floor to the third floor as the landmark door of the restaurant at a height of 9.9 meters. It is inlaid on the glass curtain wall building, announcing the unique spirit of craft brewing. CHALLENGE: The windows on the outer edge of the second floor are designed with electric folding. This semi-outdoor opening method draws the connection between indoor and outdoor landscape closer. This long row of separate seats not only allows guests to see the flickering lights on the other side, but also to feel the fresh river breeze. ADDED DATE: 2020-01-31 07:51:51 TEAM MEMBERS (3) : Zhixue Wei, Guibi Wu and Xuefeng Zhou IMAGE CREDITS: Image #1: Photographer Dachou Wang, Reception Desk, 2019. Image #2: Photographer Dachou Wang, Dining Area, 2019. Image #3: Photographer Dachou Wang, Entrance, 2019. Image #4: Photographer Dachou Wang, Dining Area, 2019. Image #5: Photographer Dachou Wang, Dining Area, 2019. PATENTS/COPYRIGHTS: Copyrights belong to Zhixue Wei, 2019. |
||||
| Visit the following page to learn more: http://u6.gg/sPgdH | |||||
| AWARD DETAILS | |
 |
Modern Jiangnan Beer Music Restaurant by Zhixue Wei is Winner in Interior Space and Exhibition Design Category, 2019 - 2020.· Read the interview with designer Zhixue Wei for design Modern Jiangnan Beer Music here.· Press Members: Login or Register to request an exclusive interview with Zhixue Wei. · Click here to register inorder to view the profile and other works by Zhixue Wei. |
| SOCIAL |
| + Add to Likes / Favorites | Send to My Email | Comment | Testimonials | View Press-Release | Press Kit |
Did you like Zhixue Wei's Interior Design?
You will most likely enjoy other award winning interior design as well.
Click here to view more Award Winning Interior Design.


