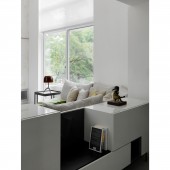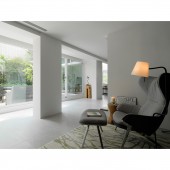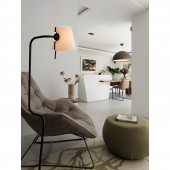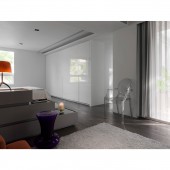Saving Green Residence Residential House by Hsin Jien O Yang |
Home > Winners > #97620 |
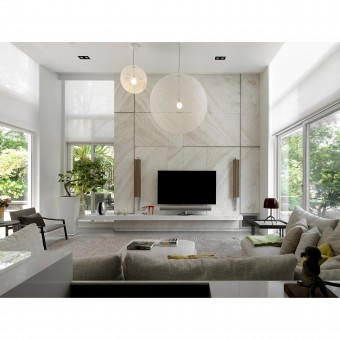 |
|
||||
| DESIGN DETAILS | |||||
| DESIGN NAME: Saving Green Residence PRIMARY FUNCTION: Residential House INSPIRATION: More and more people are making contributions and placing more emphasis on the rising awareness of environmental protection during recent years; it is not impossible to actualize environmental protection, as long as you place more effort in life, keep in mind the grace provided by the earth, and you may save tears for the earth even by just bringing along your own dining ware and water bottle. UNIQUE PROPERTIES / PROJECT DESCRIPTION: This design project features both fashion and modern stylish vocabulary, giving up on redundant design decorations to value the green energy environmental protection of the residence while further setting this as the design theme, stressing the visual effects of rationality and simplicity; the spatial planning is organized in order, such that each inch of space is utilized. OPERATION / FLOW / INTERACTION: In the aspect of space, in order to surmount the transparency of the area and the possibility of multi-directional views, horizontal and vertical lines are applied to accomplish the connection between the raised area with the various floors, yet still give out a distinct spatial sentiment. PROJECT DURATION AND LOCATION: The project started in January 2014, finished in June 2015. Locates in Taipei City, Taiwan. FITS BEST INTO CATEGORY: Interior Space and Exhibition Design |
PRODUCTION / REALIZATION TECHNOLOGY: While the pursuit of simplification allows for a mutual symbiosis of light, view, and space, such that the resident is no longer restricted to the indoor spatial sentiment, but the seasonal changes are further introduced indoors as well.Since the lounge was raised to 8m high formerly, there exists an inclination within the space with narrow and high ratio, the intermediate space is expanded to alter the height of the lounge, allowing the air conditioner to be utilized effectively, and the space is used as a study and lounge, however, the space does not make one feel crowded even though it is narrow and small, instead, it feels comfortable and relaxing. SPECIFICATIONS / TECHNICAL PROPERTIES: The property is 195 square meters. TAGS: Interior Design, Residential, House, Space, Home RESEARCH ABSTRACT: Since the house is old and the building was in a longitudinal shape, connection with the expansion was a great challenge. The staircase in the house ingeniously separates the lounge and the dining room into two sections. For this, we have utilized French windows and flooring to demonstrate a consistency on top of increasing the connection between the space; the courtyard also adopted French windows to enhance visual transparency, while the original wooden stair handrail is replaced with glass to lighten the volume of the staircase, thereby relocating the visual focus to the rest area. CHALLENGE: It emphasizes the indoors and the outdoors being one, using green constructional materials as the main materials so as to keep in mind the core values of environmental protection and energy-saving. ADDED DATE: 2020-01-31 03:07:31 TEAM MEMBERS (1) : Designer: Huang Fang Ting IMAGE CREDITS: Hsin Jien O Yang, 2019. |
||||
| Visit the following page to learn more: http://www.exdiworks.com/?fbclid=IwAR0nI |
|||||
| AWARD DETAILS | |
 |
Saving Green Residence Residential House by Hsin Jien O Yang is Winner in Interior Space and Exhibition Design Category, 2019 - 2020.· Read the interview with designer Hsin Jien O Yang for design Saving Green Residence here.· Press Members: Login or Register to request an exclusive interview with Hsin Jien O Yang. · Click here to register inorder to view the profile and other works by Hsin Jien O Yang. |
| SOCIAL |
| + Add to Likes / Favorites | Send to My Email | Comment | Testimonials | View Press-Release | Press Kit |
Did you like Hsin Jien O Yang's Interior Design?
You will most likely enjoy other award winning interior design as well.
Click here to view more Award Winning Interior Design.


