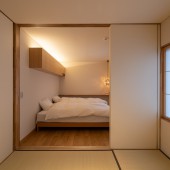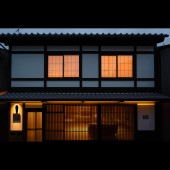Private Villa Juge Accommodation by Maiko Minami |
Home > Winners > #97362 |
 |
|
||||
| DESIGN DETAILS | |||||
| DESIGN NAME: Private Villa Juge PRIMARY FUNCTION: Accommodation INSPIRATION: A main purpose of the design project is to establish new value by creation a modern architecture incorporating traditional Japanese ethos, because the location of the new-build villa is especially traditional area in Kyoto where there are already a lot of historical buildings. UNIQUE PROPERTIES / PROJECT DESCRIPTION: The Private Villa Juge is designed with a fresh sensibility by reinterpretation of traditional Japanese method. The three individual gardens, like as small gardens in old townhouses, contribute a vital atmosphere seasonally which are characterized by several styles. The Japanese Washi Papers installed on doors or glasses reflects aesthetic sunlight and shadow which changes by passage of time. By those elements, it feels a relation with external environment in its limited small property. OPERATION / FLOW / INTERACTION: The two story with two bedrooms and two tatami-rooms wooden villa is composed of generous private spaces. It allows guests their personal liking time with retreating from the outside bustling. For instance, the courtyards connected to guest rooms contribute fresh open air and atmosphere, the outdoor bath invites guests to relax extraordinarily with a view of the exotic garden and they could visit celebrated Kyoto temples and historical areas nearby at their personal liking time. PROJECT DURATION AND LOCATION: The project started in May 2018 in Kyoto and completed in April 2019. FITS BEST INTO CATEGORY: Architecture, Building and Structure Design |
PRODUCTION / REALIZATION TECHNOLOGY: The main courtyard connected to the dining and living room is an important element for Japanese townhouses in the build-up area, which is covered by white pebbles to reflect sunlight. The central void with a sculptural staircase provides the sunlight into their guest rooms through various glasses. One of the windows is set with handmade Washi paper that creates soft sunlight on the inside. The another window has bubbles that draws an indefinite profile of the tree on the outside courtyard. SPECIFICATIONS / TECHNICAL PROPERTIES: The two kinds of windows allow to introduce the exterior view into closely. The five triangles window on the entrance imitates a historic symbol Yasaka Pagoda which is a five story pagoda build close to the property. It looks like a picture on the wall to welcome the visitors with framing the Japanese garden view. Also the deep framed window on the second floor is inspired by Japanese garden method called "Ikedori". It trims away the surrounding outside view to emphasize the Yasaka Pagoda. TAGS: architecture, residence, villa, hotel, design, interior, garden, staircase, wooden, Japan RESEARCH ABSTRACT: In designing the facade of the villa, its eaves height is a key function to keep both consonance with the original townscape of outside and the comfortable volume of inside. By researching the adjacent houses in front of the street, the facade elected with discretion configures the historic view in Kyoto. In contrast to the facade, the unique conspicuous colored door finished by natural clear paint indicates the entrance to the unexpected modern inner space. CHALLENGE: To create a new building in the ancient town, the design focuses on painstaking detailed studies to confirm the optimum balance between future and past. The villa features the updated details by incorporation of Japanese elements. The exposed wooden beams like a townhouse in Kyoto are finished by natural tone with the light refined sensibility, and the gold brass and silver stainless ceiling lights are installed to match with the golden ceiling and silver wall on the each tatami-rooms. ADDED DATE: 2020-01-26 14:57:07 TEAM MEMBERS (1) : IMAGE CREDITS: All Images: Photographer Daisuke Yamazoe, Private Villa Juge, 2019. |
||||
| Visit the following page to learn more: http://www.atspace.archi | |||||
| AWARD DETAILS | |
 |
Private Villa Juge Accommodation by Maiko Minami is Winner in Architecture, Building and Structure Design Category, 2019 - 2020.· Read the interview with designer Maiko Minami for design Private Villa Juge here.· Press Members: Login or Register to request an exclusive interview with Maiko Minami. · Click here to register inorder to view the profile and other works by Maiko Minami. |
| SOCIAL |
| + Add to Likes / Favorites | Send to My Email | Comment | Testimonials | View Press-Release | Press Kit | Translations |
Did you like Maiko Minami's Architecture Design?
You will most likely enjoy other award winning architecture design as well.
Click here to view more Award Winning Architecture Design.








