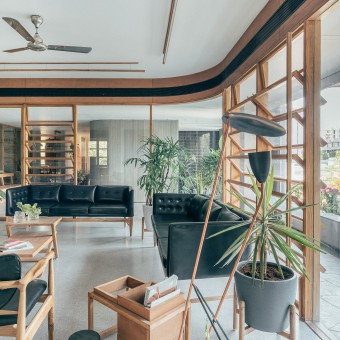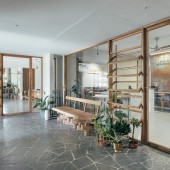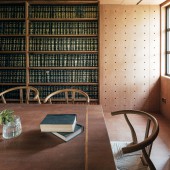Nest Commercial Interior by Neogenesis+Studi0261 Design studio |
Home > Winners > #97181 |
 |
|
||||
| DESIGN DETAILS | |||||
| DESIGN NAME: Nest PRIMARY FUNCTION: Commercial Interior INSPIRATION: The core idea focused on creating a “feel at home” experience since workplace is that single space where we tend to spend more hours than we do in our homes. The spaces envisaged were both singular and diverse, connected yet separated synchronously to allow the simplicity and diversity to co-exist. A Nordic style and fading detailing techniques were embraced subsequently mixing contemporary and local design. UNIQUE PROPERTIES / PROJECT DESCRIPTION: The floor is shared by two unique professionals- advocates and architects that calls for varied hierarchical orders. Choice and detailing of elements was an endeavor to keep the overall look grounded, earthy and to revive the local artistry and building materials. The blend and application of eco-friendly materials, size of openings, all have been driven by recalling the local climate to make an agreeable environment re-arousing the lost practices together structuring sustainable practice. OPERATION / FLOW / INTERACTION: - PROJECT DURATION AND LOCATION: The project finished in 2018 in Surat. FITS BEST INTO CATEGORY: Interior Space and Exhibition Design |
PRODUCTION / REALIZATION TECHNOLOGY: The passage clears into regular Kota stone foyer with interiorscaping to make a natural, good environment while adding aesthetics to the space. The space is featured with bigger opening made by expelling north east wall and combined with perforated GI sliding screens for security and vision. The palette consists of terrazzo flooring, lime plastered walls which provides thermal comfort, reclaimed wood and plants around. SPECIFICATIONS / TECHNICAL PROPERTIES: - TAGS: Nest, Workspace RESEARCH ABSTRACT: - CHALLENGE: - ADDED DATE: 2020-01-21 11:17:39 TEAM MEMBERS (1) : Ar. Devanshi Parekh & ID Rohan Khatri IMAGE CREDITS: Ishita Sitwala - The Fishy Project |
||||
| Visit the following page to learn more: https://www.facebook.com/studioneogenesi |
|||||
| AWARD DETAILS | |
 |
Nest Commercial Interior by Neogenesis+studi0261 Design Studio is Winner in Interior Space and Exhibition Design Category, 2019 - 2020.· Press Members: Login or Register to request an exclusive interview with Neogenesis+Studi0261 Design studio. · Click here to register inorder to view the profile and other works by Neogenesis+Studi0261 Design studio. |
| SOCIAL |
| + Add to Likes / Favorites | Send to My Email | Comment | Testimonials | View Press-Release | Press Kit | Translations |







