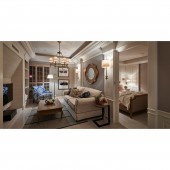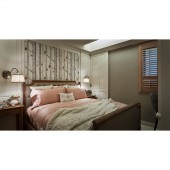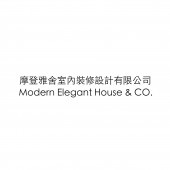Mini Opera House Residential Apartment by Szu Wen Wang |
Home > Winners > #97162 |
 |
|
||||
| DESIGN DETAILS | |||||
| DESIGN NAME: Mini Opera House PRIMARY FUNCTION: Residential Apartment INSPIRATION: We began by rearranging the layouts that include a big and a small bedroom, in which the many hidden design ideas brilliantly expand the indoor space in the vertical and horizontal scales as magnificently as the opera house. The overall design plan incorporates the American-style essences and the French-style details. The elegant white spawns the romantic ambience. The comprehensive design plan and decoration manifest the delicate and majestic residential style. UNIQUE PROPERTIES / PROJECT DESCRIPTION: This is the residential interior design of the small house. Unlike the big houses’ designs with spacious hallways or intermediate spaces, this small house’s design has to be detail-oriented. Given the small indoor space, the interior design project for this 3-person family was difficult; the creation of design style, furthermore, was nearly impossible. OPERATION / FLOW / INTERACTION: The hidden door to the bathroom, which is behind the dining table, is decorated with the consistent colors and moldings that sustain the complete sense of sight. The geometric recessed wall, in the living room, is designed for the TV wall, of which the both sides are symmetrically decorated with the built-in display shelves are magnificent. PROJECT DURATION AND LOCATION: Finished in March 2019 in Taiwan. FITS BEST INTO CATEGORY: Interior Space and Exhibition Design |
PRODUCTION / REALIZATION TECHNOLOGY: The carved wood door and mirror decorated at the entryway introduce the atmosphere of interior design. Given the column at the entryway, the entire walls are aligned to this column. The reserved space is decorated with the classical storage cabinet with the white American-style double doors, thus embellishing stylish lines to the wall designs. The delicate white wood kitchen island replaces the dining table. The gray hexagon tiles add intensity to the visual effects. The wood storage cabinets, in the kitchen, consistently extend the design style. SPECIFICATIONS / TECHNICAL PROPERTIES: The apartment is 265 m2. TAGS: Interior Design, Residential, House, Space, Home RESEARCH ABSTRACT: The exquisite French-style moldings and the recessed ceiling, meanwhile, visually expand the vertical and horizontal scale. The living room design is distinguishing in the entire design plan. The rectangular space extended or recessed respectively delineates different areas. The circular suspended lamps and the copper mirror, moreover, strengthen the majestic momentum. CHALLENGE: The symmetrical walls, behind the sofa in the living room, accentuate the majestic momentum as well. The hidden door to the bedroom is similarly decorated with the moldings, elegantly dealing with the lack of hallways separating the private area in this small house. In the master bedroom, the wallpapers, wall lamps and wood headboard enhance the delicate quality. The consistent colors, in the meantime, spawn the graceful charms. The master bedroom is furnished with the wardrobe and dressing table as well. In the children’s room, the bunk bed efficiently utilizes the limited space. The wardrobe and bookcase are adjoined to the bunk bed. The world map wallpapers signify the adventure exclusive for the children. ADDED DATE: 2020-01-21 06:39:21 TEAM MEMBERS (2) : Designer: Szu- Wen Wang and Designer: Chung- Ting Wang IMAGE CREDITS: Image #1 : Photographer Kyle Yu , Mini Opera House, 2019. Image #2 : Photographer Kyle Yu , Mini Opera House, 2019. Image #3 : Photographer Kyle Yu , Mini Opera House, 2019. Image #4 : Photographer Kyle Yu , Mini Opera House, 2019. Image #5 : Photographer Kyle Yu , Mini Opera House, 2019. |
||||
| Visit the following page to learn more: https://www.modern888.com/main.html | |||||
| AWARD DETAILS | |
 |
Mini Opera House Residential Apartment by Szu Wen Wang is Winner in Interior Space and Exhibition Design Category, 2019 - 2020.· Press Members: Login or Register to request an exclusive interview with Szu Wen Wang. · Click here to register inorder to view the profile and other works by Szu Wen Wang. |
| SOCIAL |
| + Add to Likes / Favorites | Send to My Email | Comment | Testimonials | View Press-Release | Press Kit |







