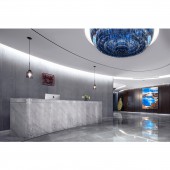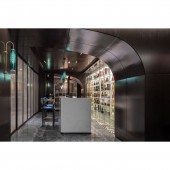Industrial Bank Office by Qinyin Tan |
Home > Winners > #96906 |
 |
|
||||
| DESIGN DETAILS | |||||
| DESIGN NAME: Industrial Bank PRIMARY FUNCTION: Office INSPIRATION: With the concept of "the landscape painting of Xuanhe Palace in Song Dynasty", designer takes the landscape as the place of feeling and integrates it into the dominant atmosphere of modernism, applies more diversified design language to have a dialogue with the space, and then transforms the abstract artistic expression into the perceptible space image, striving to create the harmonious beauty of tradition and modernity. UNIQUE PROPERTIES / PROJECT DESCRIPTION: In this case, the designer deliberately played down the impression of traditional cultural symbols and conveyed the historical and cultural connotation through lines, colors, forms and textures. The combination of traditional Chinese element symbols and highly modern materials, combined with modern furniture craftsmanship, makes the shape and quality of different times seamlessly integrated, which not only inherits the classical ancient style, but also carries forward the innovation of art. OPERATION / FLOW / INTERACTION: The so-called "painting leaves three spaces, and the vitality follows". The appropriate blank space in the corridor area creates a comfortable space atmosphere, simple art ornaments and hanging paintings elaborate the meaning of luxury in a graceful way, so that the thin space is filled with rich rhythm and rhythm. PROJECT DURATION AND LOCATION: The project started in December 2018 in Changchun and finished in April 2019 in Changchun. FITS BEST INTO CATEGORY: Interior Space and Exhibition Design |
PRODUCTION / REALIZATION TECHNOLOGY: The front desk abandons too many complicated decorations and creates a sense of end-view hierarchy with simple and intuitive splicing. The application of niche elements makes space division for some columns and walls. Under the conversion of light, it weakens the compression caused by stone materials, breaks the dull and serious atmosphere, and gives people a new and fresh experience. SPECIFICATIONS / TECHNICAL PROPERTIES: The project covers a total of 890 square meters. The negotiation area organically combines the traditional and modern, simple and elegant aesthetic tastes to create a pleasant space atmosphere. The calligraphy and tea drinking area further soften the boundary of the edge by using smooth line lighting. Semi-open layout allows customers to enjoy the surrounding scenery while waiting. TAGS: Interior, Bank, Office, Oriental Elements, Natural, Elegant, Cultural RESEARCH ABSTRACT: This case is located in Changchun City, Jilin Province, which is known as the "spring city of the northern kingdom", the mountain shadow here is muddy and heavy, and the pine and turbulent waves everywhere. You can hear pleasant sing from the birds. It has the quiet and gentle feeling of Chinese landscape painting. Through the level cooperation between regional forms, the modern Oriental aesthetic attitude is expressed in a progressive and backward way. CHALLENGE: The designer has made a new interpretation of the dignity and elegance of Chinese-style furniture, the calligraphy and painting tea room creates the oriental charm with the aesthetic needs of modern people, chooses the clear-cut and simplified wood lines to replace the complex carving patterns and ornaments, and combines the simple and comfortable cotton and linen, fashionable and personalized leather, elegant and gorgeous silk and other materials to improve the collocation of style. ADDED DATE: 2020-01-15 09:44:10 TEAM MEMBERS (1) : Qinyin Tan IMAGE CREDITS: Image #1: Photographer Qinyin Tan, Negotiation Area, 2019. Image #2: Photographer Qinyin Tan, Reception Hall, 2019. Image #3: Photographer Qinyin Tan, Tea Room, 2019. Image #4: Photographer Qinyin Tan, Bar, 2019. Image #5: Photographer Qinyin Tan, Financial Room, 2019. PATENTS/COPYRIGHTS: Copyrights belong to Qinyin Tan, 2019. |
||||
| Visit the following page to learn more: http://www.jianfengjt.cn | |||||
| AWARD DETAILS | |
 |
Industrial Bank Office by Qinyin Tan is Winner in Interior Space and Exhibition Design Category, 2019 - 2020.· Press Members: Login or Register to request an exclusive interview with Qinyin Tan. · Click here to register inorder to view the profile and other works by Qinyin Tan. |
| SOCIAL |
| + Add to Likes / Favorites | Send to My Email | Comment | Testimonials | View Press-Release | Press Kit |







