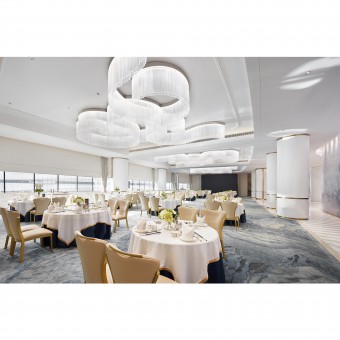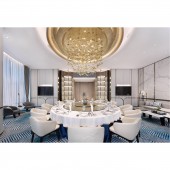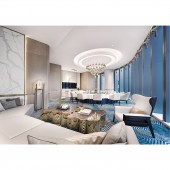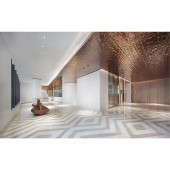Impertial Court Project Restaurant by Guangzhou Optimum Interior Design Co., Ltd. |
Home > Winners > #96847 |
 |
|
||||
| DESIGN DETAILS | |||||
| DESIGN NAME: Impertial Court Project PRIMARY FUNCTION: Restaurant INSPIRATION: The designers obtained inspiration from the irreplaceable cultural symbol Guangji Bridge in Chaoshan. It is transformed into a 33-meter-long feature wall, artistically presented by customized glass tiles. The main passage connects the hall with the wing-room at the other end of the bridge. In addition, the form of the bridge matches perfectly with the spatial characteristics of the restaurant. Each visitor must cross it to reach the private dining room. UNIQUE PROPERTIES / PROJECT DESCRIPTION: The restaurant is located in the commercial podium building of a premium office building in the CBD area. Linear simplicity and facade in white of the building highlight the minimalist modern architectural characteristics. Based on the research conclusion, the new Chaoshan culture understood by the design team means the essence of tradition and innovation are integrated to produce uniqueness, which will be the representative of Chaoshan culture in the new era. OPERATION / FLOW / INTERACTION: In order to preserve this important design element of the private dining room, the design team and artists hand-created the ceiling on the site, molded it with clay and fixed it on the ceiling, and then adjusted the plum blossom to the ideal shape, which lasted 15 days. PROJECT DURATION AND LOCATION: The project started in March, 2017 in Guangzhou and finished in November, 2018 in Guangzhou. FITS BEST INTO CATEGORY: Interior Space and Exhibition Design |
PRODUCTION / REALIZATION TECHNOLOGY: The ceiling material of the elevator's front hall at the entrance is the wavy metal plate with hand-knock surface. A great deal of concave and convex lines on curved metal appear in the main details of the hall and private dining room areas. The 3.2-meter high facade of the main door of private dining room is clad in rich layers of sculpted metal strips, fluted woods and inlaid marbles, which contain details in a simple manner. SPECIFICATIONS / TECHNICAL PROPERTIES: The project covers a total of 2523 square meters. The integration of the unique environment and familiar traditional objects will bring surprise and recognition to the customer group. TAGS: Interior, Restaurant, Chaoshan, Fashion, Modern, Simplicity, Guangji Bridge RESEARCH ABSTRACT: As a local enterprise in pursuit of innovation, the client identifies the theme of the restaurant as "new style Chaoshan cuisine" based on the flavor of Chaoshan region in Guangdong, which inherits the essence of the tradition and obtains the favor of the cities' elite class with a new image. The heart of the restaurant is the cuisine, but the environment is the customer's first experience before that, both of which must share the same soul and ultimately focus on the cuisine. CHALLENGE: In addition to the unique craftsmanship of the details, the lighting effect was also one of the design challenges for the 4.3-meter-high space. The designer put forward specific requirements to the lighting supplier, and communicated repeatedly to realize the concentrated light on the dishes without glare and reflection, and to avoid poor light quality on the ground, so as to achieve the ideal lighting effect of the restaurant. ADDED DATE: 2020-01-14 10:56:34 TEAM MEMBERS (7) : Quankuan Lin, Lihong Ye, Xiongbiao Luo, Xiaojie Su, Zhongxiong Wu, Xiaoqiang Su and Wenjin Chen IMAGE CREDITS: Image #1: Photographer Hui Zao, Lobby, 2018. Image #2: Photographer Hui Zao, VIP Room, 2018. Image #3: Photographer Hui Zao, VIP Room 2, 2018. Image #4: Photographer Hui Zao, Elevator Hall, 2018. Image #5: Photographer Hui Zao, Corridor, 2018. PATENTS/COPYRIGHTS: Copyrights belong to Guangzhou Optimum Interior Design Co., Ltd., 2018. |
||||
| Visit the following page to learn more: http://gz-optimum.design/ | |||||
| AWARD DETAILS | |
 |
Impertial Court Project Restaurant by Guangzhou Optimum Interior Design Co., Ltd is Winner in Interior Space and Exhibition Design Category, 2019 - 2020.· Read the interview with designer Guangzhou Optimum Interior Design Co., Ltd. for design Impertial Court Project here.· Press Members: Login or Register to request an exclusive interview with Guangzhou Optimum Interior Design Co., Ltd.. · Click here to register inorder to view the profile and other works by Guangzhou Optimum Interior Design Co., Ltd.. |
| SOCIAL |
| + Add to Likes / Favorites | Send to My Email | Comment | Testimonials | View Press-Release | Press Kit |
Did you like Guangzhou Optimum Interior Design Co., Ltd's Interior Design?
You will most likely enjoy other award winning interior design as well.
Click here to view more Award Winning Interior Design.








