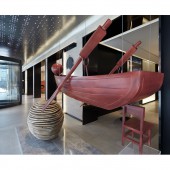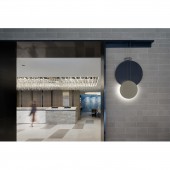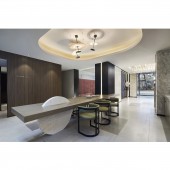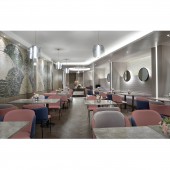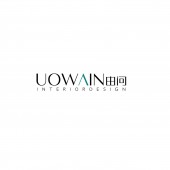Time Newborn Hotel by Peilei Huang |
Home > Winners > #96802 |
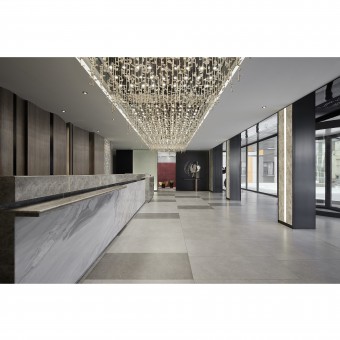 |
|
||||
| DESIGN DETAILS | |||||
| DESIGN NAME: Time Newborn PRIMARY FUNCTION: Hotel INSPIRATION: In this case, the design team has been observing space and objects with dialectical thinking from the beginning to the end. They use innovative language to mine the time memory, create comfortable and pure space experience through the integration of materials, shapes, colors and other details, and bring new thinking and integration to the renewal and change of urban functions. UNIQUE PROPERTIES / PROJECT DESCRIPTION: The property of the project belongs to the old building with load-bearing wall structure. The designers make use of the limitation of the existing wall frame of the bay to ingeniously layout the functions of the hotel. It not only meets the division of dynamic line and spatial function, but also creates a progressive sense of space layer by layer, making the spatial functions of the hotel independent but connected with each other. OPERATION / FLOW / INTERACTION: The walls and pillars of the reception area use the black metal lines to give the space a strong outline, with the artistic hanging decorations and warm color lighting, superimposing the light into the interior, presenting a delicate space. PROJECT DURATION AND LOCATION: The project started in January 2, 2019 in Nanjing and finished in January 25, 2019 in Nanjing. FITS BEST INTO CATEGORY: Interior Space and Exhibition Design |
PRODUCTION / REALIZATION TECHNOLOGY: Warm Beige bricks render the memory of time for the exhibition area of the foyer. They are matched with art sculpture, door opening division of metal frame and art wall lamp. The limitations of the bearing wall are transformed into the characteristics of space, and the strong artistic atmosphere and movement are radiated through design techniques. The memory of time merges and regenerates in space. SPECIFICATIONS / TECHNICAL PROPERTIES: The project covers a total of 450 square meters. The central core area is the reception position of the front desk, which is connected with the rest space of the left and right sofa through two door openings of the load-bearing walls on both sides. The designers skillfully open the door to dissolve the space relation of the load-bearing wall barrier. TAGS: Interior, Commercial, Hotel, Art Gallery, Modern, Simple, Time Newborn RESEARCH ABSTRACT: With the development of social economy and culture, the iteration of distribution demand of urban business forms and the upgrading of Hongshan Road Expressway drive the change of business forms along the road. The design team of UOWAIN uses bolder colors and artistic decorations to create a lively atmosphere in this hotel project, so that the old buildings can get new life. CHALLENGE: The skylight cleverly avoids the problem of insufficient illumination, which makes the whole space more transparent. People sit between the hidden light, with abstract forest wallpaper pattern wall, let the mood of the moment calm down. It carries a public space with visual focus, density, flexibility, freedom, comfort and temperature. ADDED DATE: 2020-01-13 16:39:14 TEAM MEMBERS (2) : Jiaqiang Xu and Peilei Huang IMAGE CREDITS: Image #1: Photographer Daqi Zhang, Lobby, 2019. Image #2: Photographer Daqi Zhang, Art Gallery, 2019. Image #3: Photographer Daqi Zhang, Entrance, 2019. Image #4: Photographer Daqi Zhang, Business Area, 2019. Image #5: Photographer Daqi Zhang, Breakfast Restaurant, 2019. PATENTS/COPYRIGHTS: The copyrights belong to Peilei Huang, 2019. |
||||
| Visit the following page to learn more: http://rrd.me/fE3Fv | |||||
| AWARD DETAILS | |
 |
Time Newborn Hotel by Peilei Huang is Winner in Interior Space and Exhibition Design Category, 2019 - 2020.· Press Members: Login or Register to request an exclusive interview with Peilei Huang. · Click here to register inorder to view the profile and other works by Peilei Huang. |
| SOCIAL |
| + Add to Likes / Favorites | Send to My Email | Comment | Testimonials | View Press-Release | Press Kit |

