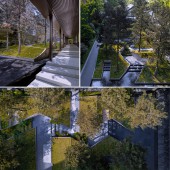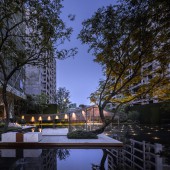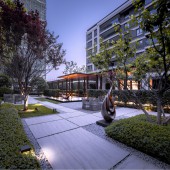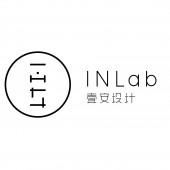Nine Court Mansion Residential Landscape by Shenzhen IN Lab Design and Consultancy |
Home > Winners > #96514 |
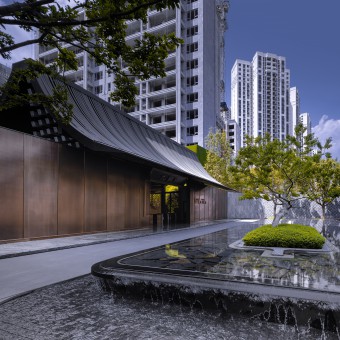 |
|
||||
| DESIGN DETAILS | |||||
| DESIGN NAME: Nine Court Mansion PRIMARY FUNCTION: Residential Landscape INSPIRATION: Since China has developed from agricultural civilization to industrial civilization, the history never goes back. The Chinese peaceful and indifferent life aesthetics and faith for integration of nature and human are challenged and neglected. We do not deny development, but China needs to regain attention to its own culture at this stage. UNIQUE PROPERTIES / PROJECT DESCRIPTION: This project is intended to improve the life quality of residents at the same, use the modern design to introduce and express elements of China traditional culture, in order to improve recognition and degree of attention of people on China traditional culture. The inspiration getting from the spatial structure of China Palace, create axis layout and relationship of three pattern. The traditional homing etiquette and traditional China element are expressed contemporarily. OPERATION / FLOW / INTERACTION: Combining long and narrow site condition, and getting inspiration from the spatial structure of the Forbidden City, create relationship of three-pattern, and achieve multiple homing feelings. By rational utilization of different height of site, achieve conversation among spaces. Combining the outdoor space of principal axis with empty space of first floor in the building, and create ultra huge experiential living pavilion, and lead people from indoor to outdoor. Also introduce natural plant community to the site, and create micro-climate life circle and ecological green living place. PROJECT DURATION AND LOCATION: The project started in May 2018 in Chongqing and finished in May 2019 in Chongqing. |
PRODUCTION / REALIZATION TECHNOLOGY: We pursue the presentation of traditional oriental aesthetics in the project design. Chinese style and artistic conception are brought into the design, use the ways to carving instead of printing to grasp Chinese Charm, change complexity to the simple, adjust in material and simplify in shape elements like Chinese traditional pitched roof and dragon scales, meanwhile shall focus on the design essentials in function. That is, return to the users and bring them spiritual pleasure. SPECIFICATIONS / TECHNICAL PROPERTIES: Dimension: Total area of this project is 11952.75 square meters including 2829.6 square meters hard pavement, 4191 square meters green area and 1642.02 square meters waterscape. Material: Pavement: Fuding imitation black water jet Weige Brick; Royal black matte surface marble; Granite; Grey gravel; Grey marble ceramic tiles; Facade: Gris Pinto marble; Galvanized sheet with Champagne gold lacquer; Aluminum sheet with wood grain; Silk printing glass; Fabrication techniques: Dry hang; Water cutting; Traditional brackets. TAGS: Modern Chinese, residential, culture, oriental, Chongqing RESEARCH ABSTRACT: In modern baptism, the popular European aroma and being unfamiliar with our own traditional culture are our collective self lost in this era. This project lies in improving the life quality and the recognition degree on this culture through contemporary expression on Chinese traditional culture. After a questionnaire, site analysis and a deep research on the Forbidden City. The axis layout with three organised pattern was made with contemporary expression on traditional homing etiquette. CHALLENGE: Re-look through and explore Chinese culture, and create new fashion of MADE IN CHINA, which makes Chinese regain the emphasis on our own culture. However, Chinese culture lies in its charm instead of single accumulation in form. The design difficulties this time lie in both meeting aesthetic needs of people and usage needs in life referring to how to express the traditional culture. ADDED DATE: 2020-01-07 07:47:56 TEAM MEMBERS (11) : Jianan Zhou, Xin Li, Jigang Li, Tiancai Liang, Xianlun Tao, Guowei Zhang, Fangfang, Qiuhui An, Jing Wang, Wei Chen and Yekun Zhou IMAGE CREDITS: Image #1:IN Lab Design and Consultancy,2019.Image #2:IN Lab Design and Consultancy,2019.Image #3:IN Lab Design and Consultancy,2019.Image #4:IN Lab Design and Consultancy,2019.Image #5:IN Lab Design and Consultancy,2019. PATENTS/COPYRIGHTS: Copyrights belong to Jian'an Zhou, 2019 |
||||
| Visit the following page to learn more: http://bit.ly/3coQYGu | |||||
| AWARD DETAILS | |
 |
Nine Court Mansion Residential Landscape by Shenzhen in Lab Design and Consultancy is Winner in Landscape Planning and Garden Design Category, 2019 - 2020.· Press Members: Login or Register to request an exclusive interview with Shenzhen IN Lab Design and Consultancy. · Click here to register inorder to view the profile and other works by Shenzhen IN Lab Design and Consultancy. |
| SOCIAL |
| + Add to Likes / Favorites | Send to My Email | Comment | Testimonials | View Press-Release | Press Kit |


