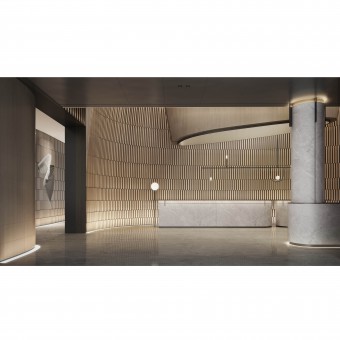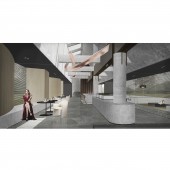DESIGN NAME:
Light
PRIMARY FUNCTION:
Sales Office
INSPIRATION:
The project was inspired by the changing relationship of light in the building. In the space, the light will change with different architectural structures, like a dancer on the stage, sometimes quiet and sometimes lively, showing us her beauty.
UNIQUE PROPERTIES / PROJECT DESCRIPTION:
Through the design of light changes, in each space produced in the emotional is different. The lighting atmosphere in the entrance hall is quiet and elegant, and the arc elements guide people's eyes to follow. After entering the sand table area is calm and atmospheric, into the space after the eyes will be attracted by the central sand table ; Turn to the rest negotiation area, the space is open, the models as a space separated in the center line, can be noticed by everyone passing by...
OPERATION / FLOW / INTERACTION:
The whole sales office meeting includes sand table area, negotiation area, reception area and other display and commercial functions. The whole space is divided into the first reception area. Turn right into an empty sand table area with a height of 8 meters and the reception area.
PROJECT DURATION AND LOCATION:
The project site is in Shenzhen City, China. Now the design is completed and expected to begin construction in October 2020.
FITS BEST INTO CATEGORY:
Interior Space and Exhibition Design
|
PRODUCTION / REALIZATION TECHNOLOGY:
wood finishings,marble, brushed stainless steel, wooden grating
SPECIFICATIONS / TECHNICAL PROPERTIES:
Area: 1, 200sqm
68000mmx32600mmx10000mm
TAGS:
Sales Office,light,Interior,
RESEARCH ABSTRACT:
The key to our research is to use light in different ways to guide and create different feelings of interior space.
CHALLENGE:
In the space, we will consider the influence and change of light on the interior, hoping to convey different space atmosphere through the design according to the space function: quiet or lively? For example, in the reception area at the entrance, we extracted elements from the relatively low-key and plain fence with a sense of enclosure. Through deliberate design, the facade shape with a unique sense of ceremony was formed. In the central core tube, we added the use of light curtain in the upper and lower part, so that the visual focus of the whole space was concentrated on the front desk. ... From "static" to "dynamic" an atmosphere change, we do a lot of research and deliberation.
ADDED DATE:
2020-01-06 11:02:32
TEAM MEMBERS (1) :
Chief Designer: Ying Zhang and Design Team: Mingzhi Chen
IMAGE CREDITS:
Image #1: Fenhom·Urodesign studio
Image #2: Fenhom·Urodesign studio
Image #3: Fenhom·Urodesign studio
Image #4: Fenhom·Urodesign studio
Image #5: Fenhom·Urodesign studio
PATENTS/COPYRIGHTS:
Designed by Fenhom·Urodesign
|









