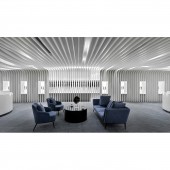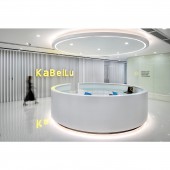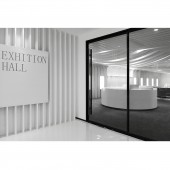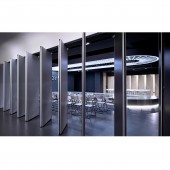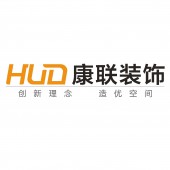Kabeilu Office Building by Guangzhou Health Union Decoration Design Co., Ltd. |
Home > Winners > #96421 |
 |
|
||||
| DESIGN DETAILS | |||||
| DESIGN NAME: Kabeilu PRIMARY FUNCTION: Office Building INSPIRATION: Analyze the business process of Kabeilu's artificial hair, and use the line composition as the company's basic DNA. The lines respond to the company's culture and brand characteristics, making the company's characteristics more distinct. Considering the company's CIS penetration from the overall layout, Logos condensing the essence of company culture everywhere. UNIQUE PROPERTIES / PROJECT DESCRIPTION: In this design, designers use the three keywords of "business, art, and innovation" as the keynote of the new office space, creating a communication area with diverse working environment for different cooperation modes, so that the office has the possibility of changing patterns. The public space is designed for officeand expanded at appropriate locations, providing rest areas, leisure communication areas, and mobile office areas for people to experience life at work. OPERATION / FLOW / INTERACTION: In this designer's proposal, in order to achieve the beauty that allows the light to enter the place maximally and maintain the space, the molding strips are selected from aluminum strip profiles, plated in white, and echo the overall space tone, achieving a high degree of unity, minimal but not simplify. PROJECT DURATION AND LOCATION: The project started in April 2018 in Guangzhou and finished in January 2019 in Guangzhou. FITS BEST INTO CATEGORY: Interior Space and Exhibition Design |
PRODUCTION / REALIZATION TECHNOLOGY: Epoxy resin floor has good abrasion resistance and resistance to crushing, good adhesion, smooth and neat appearance, easy to clean and maintain, and good visual effect. The appearance of marble floor tiles is almost the same as that of marble, and the decoration is very good. Aluminum's excellent corrosion resistance and durability are a major feature. SPECIFICATIONS / TECHNICAL PROPERTIES: The project covers a total of 3000 square meters. The office comes from the transformation of the old workshop. During the transformation, the original main structure has not been changed, and the original frame has been retained. On this basis, new things have been added to upgrade the elevator and make new and old collisions. TAGS: Interior, Office, Modern, Kabeilu, HUD, Business, Art, Innovation RESEARCH ABSTRACT: This project is based on the corporate background of a simulation foreign trade company, thinking from the characteristics of its products, and carrying out research. It is considered through the master software model of sketches, and constituting by lines of the company basic DNA.The lines respond to the corporate culture and brand characteristics. Make the characteristics of the enterprise more distinct. CHALLENGE: The emergence of a large number of lines is a challenge. In order to maintain the happiness of workers and inspire every user's enthusiasm and inspiration for work. Designers should not only ensure the harmony of the whole space, but also consider the relaxed and lively office soft function. The art installation at the entrance of the front hall looks like an independent landscape. When visitors walk inside, they will find that it is the core of Kabeilu and the entrance of the visual feast. ADDED DATE: 2020-01-05 15:24:16 TEAM MEMBERS (3) : Susan Chen, Jacky Guo and Xiaoli Luo IMAGE CREDITS: Image #1: Photographer Wenjia Chen, Exhibition Area, 2019. Image #2: Photographer Wenjia Chen, Negotiation Area, 2019. Image #3: Photographer Wenjia Chen, Lobby, 2019. Image #4: Photographer Wenjia Chen, Entrance, 2019. Image #5: Photographer Wenjia Chen, T Station, 2019. PATENTS/COPYRIGHTS: Copyrights belong to HUD, 2019. |
||||
| Visit the following page to learn more: http://rrd.me/f8tNb | |||||
| AWARD DETAILS | |
 |
Kabeilu Office Building by Guangzhou Health Union Decoration Design Co., Ltd is Winner in Interior Space and Exhibition Design Category, 2019 - 2020.· Read the interview with designer Guangzhou Health Union Decoration Design Co., Ltd. for design Kabeilu here.· Press Members: Login or Register to request an exclusive interview with Guangzhou Health Union Decoration Design Co., Ltd.. · Click here to register inorder to view the profile and other works by Guangzhou Health Union Decoration Design Co., Ltd.. |
| SOCIAL |
| + Add to Likes / Favorites | Send to My Email | Comment | Testimonials | View Press-Release | Press Kit |
Did you like Guangzhou Health Union Decoration Design Co., Ltd's Interior Design?
You will most likely enjoy other award winning interior design as well.
Click here to view more Award Winning Interior Design.


