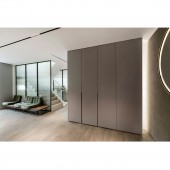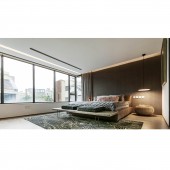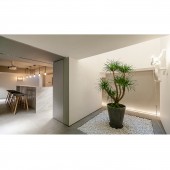Art Villa Residential House by Lycent Lai |
Home > Winners > #96339 |
 |
|
||||
| DESIGN DETAILS | |||||
| DESIGN NAME: Art Villa PRIMARY FUNCTION: Residential House INSPIRATION: The male host is an architect from Hong Kong. He has higher requirements on space details and overall layout. The concise and transparent is the ideal living environment for him. Therefore, on the basis of satisfying functional requirements, Lycent always follow the golden rule of "less is more" to return the design to the pure nature, so as to create a natural and comfortable space atmosphere. UNIQUE PROPERTIES / PROJECT DESCRIPTION: This case is a four story villa design. Due to the limitations of the building structure itself, in order to give full play to the advantages of large space, the designer removed some walls. Combining the level of partition of glass partition, he made use of daylighting and space structure to shape a transparent space. The layout presents the beauty of the structure itself with clean lines and pure colors. OPERATION / FLOW / INTERACTION: The simplicity of the space, the clarity of the structure and the purity of the material are the aesthetic carriers of this case. The sleeping area includes the master bedroom, the children's room, and the nanny room. The master bedroom adopts advanced grey to make the space solemn and elegant. PROJECT DURATION AND LOCATION: The project started in March 2019 in Shanghai and finished in July 2019 in Shanghai. FITS BEST INTO CATEGORY: Interior Space and Exhibition Design |
PRODUCTION / REALIZATION TECHNOLOGY: The second floor as the largest open space, a collection of kitchen, restaurants, living room and other functional areas, is defined clearly and completely. The designer uses a large number of stone, wood and other rough raw materials, to return to the original and true life. SPECIFICATIONS / TECHNICAL PROPERTIES: The project covers a total of 380 square meters. The storeroom and toilet behind invisible door make whole space is rich but not trival. The combination of children's activity area and courtyard ensures the continuity and interest of the space. On the other side is the hostess's studio, which is a delicate and independent space. The design of sliding door eliminates children's interference and allows her to be immersed in work. TAGS: Interior, Residential House, Art Villa, Natural, Elegant, Cultural, Simple RESEARCH ABSTRACT: When slow life is mentioned more and more, simplicity and indifference have become a desire of urban people. After aesthetic changes again and again, today's space design begins to return to simplicity and simplicity. As the only resting place, home is not only a house, but also a container of the residents' attitude towards life, displaying and retaining the imprint of life and spirit. CHALLENGE: The basement is low in height and poor in light. However, the designer takes advantage of these shortcomings to foil atmosphere through clever design and collocation. The semi-open studio is comfortable and simple. Concrete brick, gray marble bar, iron chandelier, wooden shelves and so on, these exquisite details create a kind of peace of mind. ADDED DATE: 2020-01-02 10:52:36 TEAM MEMBERS (1) : Lycent Lai IMAGE CREDITS: Image #1: Photographer Fei Lin, Kitchen, 2019. Image #2: Photographer Fei Lin, Entrance Hall, 2019. Image #3: Photographer Fei Lin, Living Room, 2019. Image #4: Photographer Fei Lin, Master Bedroom, 2019. Image #5: Photographer Fei Lin, Leisure Space, 2019. PATENTS/COPYRIGHTS: Copyrights belong to Lycent Lai, 2019. |
||||
| Visit the following page to learn more: http://c7.gg/fTefE | |||||
| AWARD DETAILS | |
 |
Art Villa Residential House by Lycent Lai is Winner in Interior Space and Exhibition Design Category, 2019 - 2020.· Press Members: Login or Register to request an exclusive interview with Lycent Lai. · Click here to register inorder to view the profile and other works by Lycent Lai. |
| SOCIAL |
| + Add to Likes / Favorites | Send to My Email | Comment | Testimonials | View Press-Release | Press Kit |







