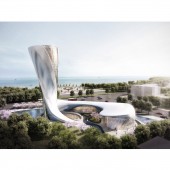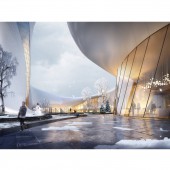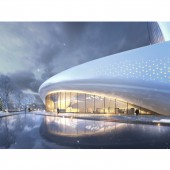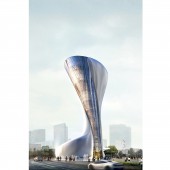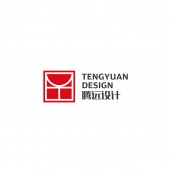Shenyang Hunnan Exhibition Center by Tengyuan Design |
Home > Winners > #96300 |
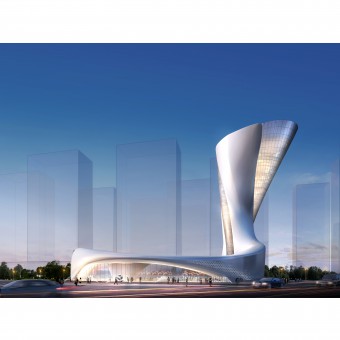 |
|
||||
| DESIGN DETAILS | |||||
| DESIGN NAME: Shenyang Hunnan PRIMARY FUNCTION: Exhibition Center INSPIRATION: The design inspiration comes from the superior landscape resources of Hunhe River, breaking the traditional urban outline, drawing the beautiful scenery of Hunhe River from the bottom to the top with beautiful curves, combining with the modern simple design style, and showing the multi-dimensional urban power. Based on the concept of Hunhe River water, the planning form introduces the Hunhe River water. UNIQUE PROPERTIES / PROJECT DESCRIPTION: No longer just a sales center, the project is more an urban exhibition hall, bringing a landmark river overlooking point to Hunnan while serving for the exhibition and enhancing the sense of experience. Through the modern design language, it brings new spatial experience which enables the exploration of relationship between the sales center and the city in the promising future. OPERATION / FLOW / INTERACTION: When visiting the base, the beautiful scenery of Hunhe River gradually comes into view through the gradual rise of UAV, and finally achieves the best viewing effect at a height of more than 40 meters. This also gives the original design inspiration that breaks the original exhibition center layout, adds the viewing tower which can fully enjoy the beautiful scenery of Hunhe River, combining with the modern simple design style, and showing the multi-dimensional urban power. PROJECT DURATION AND LOCATION: The project started in October 25, 2019 in Shenyang and finished in November 12, 2019 in Shenyang. FITS BEST INTO CATEGORY: Architecture, Building and Structure Design |
PRODUCTION / REALIZATION TECHNOLOGY: The facade of the building is made of aluminum plate, with partial gradual perforations. During the day, the snowflakes shadow are scattered on the building. Large area of glass is used around the building enclosure to achieve the mutual penetration of the internal and external space of the building without boundary. SPECIFICATIONS / TECHNICAL PROPERTIES: The project covers a total of 1400 square meters. In addition to providing a viewing platform at a height of 45 meters, there are also four floors of micro viewing platforms from top to bottom, which can be used as a small water bar and book bar for people's leisure and get rich viewing experience. TAGS: Architecture, Exhibition Center, Hunhe River, Modern, Overlooking The River, Ice and Snow, Natural, Tengyuan Design RESEARCH ABSTRACT: The project, composed of five adjacent plots, is located in the East Lake plot, Hunnan district, Shenyang city, between the east 2nd ring road and the east 3rd ring road. People can directly and quickly arrive at the central urban district from the site by Dongta Bridge and Changqing Bridge. By means of the architectural scheme combined with landscape tower and sales center, integrate the modern simple design technique, introduce fashionable elements, and created new regional business card. CHALLENGE: With modern design language, the architecture highlights the main body of the building, semi enclosed garden space, combined with waterscape, giving people a new visual experience. The viewing tower is raised by 45 meters to fully appreciate the beautiful scenery of the Hunhe River. The front court is a plaza facing the city, and the back court is open for the residential area. The arched space floating out of the ground forms the entrance and exit image of the whole building. ADDED DATE: 2019-12-31 06:01:22 TEAM MEMBERS (3) : Huang Jian, Chu Yuliang and Sun Bo IMAGE CREDITS: Image #1: Creator Tengyuan Design, Street Dusk Perspective, 2019. Image #2: Creator Tengyuan Design, Aerial View, 2019. Image #3: Creator Tengyuan Design, Courtyard Perspective, 2019. Image #4: Creator Tengyuan Design, Entrance Perspective, 2019. Image #5: Creator Tengyuan Design, Street Dusk Perspective, 2019. PATENTS/COPYRIGHTS: Copyrights belong to Tengyuan Design, 2019. |
||||
| Visit the following page to learn more: http://www.tengyuan.com.cn | |||||
| AWARD DETAILS | |
 |
Shenyang Hunnan Exhibition Center by Tengyuan Design is Winner in Architecture, Building and Structure Design Category, 2019 - 2020.· Press Members: Login or Register to request an exclusive interview with Tengyuan Design. · Click here to register inorder to view the profile and other works by Tengyuan Design. |
| SOCIAL |
| + Add to Likes / Favorites | Send to My Email | Comment | Testimonials | View Press-Release | Press Kit |

