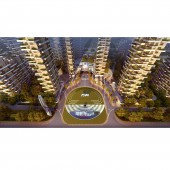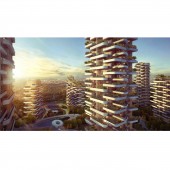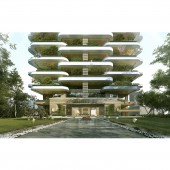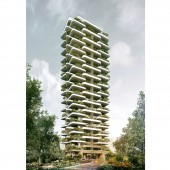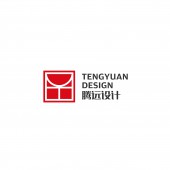Vanke Fengxi Linquan Residential Area by Tengyuan Design |
Home > Winners > #96230 |
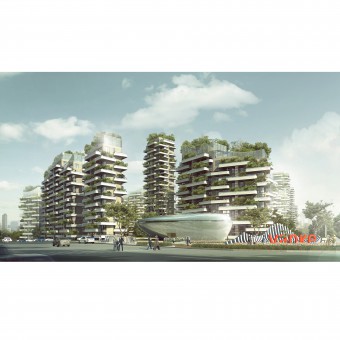 |
|
||||
| DESIGN DETAILS | |||||
| DESIGN NAME: Vanke Fengxi Linquan PRIMARY FUNCTION: Residential Area INSPIRATION: The project combines the importance of land use interest and the characteristics of high altitude difference between the south and the north. In terms of planning form, it continues the regional characteristics of Laoshan Mountain. It puts forward the design vision of "Fengxi Linquan, one continuous line". In combination with the concept of the initiative "ecological residential complex", the first design scheme of completing the sky garden in the northern China has been achieved. UNIQUE PROPERTIES / PROJECT DESCRIPTION: This case is different from most commercial residential projects. Because it is located in the core area, the demands of urban image and ecological living experience are put in the first place by customers, marking a new Licang portal that attracts people's attention. It is tribute of the project to the city that accommodating the city's service function and taking the responsibility of displaying the city's charm. OPERATION / FLOW / INTERACTION: The key to the successful implementation of the project is the thickness of soil cover and a series of techniques that ensure the survival of the trees. In the structural discipline, the thickness of soil cover is increased through the measures such as upturned beam and increasing the reinforcing bars locally. By investigating the thickness of winter tundra in Qingdao area, designers can make further optimization in ensuring plant survival and energy conservation and emission reduction. PROJECT DURATION AND LOCATION: The project started in November 11, 2017 in Qingdao and finished in December 1, 2019 in Qingdao. FITS BEST INTO CATEGORY: Architecture, Building and Structure Design |
PRODUCTION / REALIZATION TECHNOLOGY: The "nano thermal blanket" and the tree part of " eggshell thermal insulation system " only need to be covered with 70 cm of soil, and the upper surface is covered with 5 cm of bark and nano thermal insulation blanket, just like a layer of thick cotton quilt is covered on the soil surface to protect plant roots, and the nano water storage blanket is frozen to form a protective layer under the condition of water storage. SPECIFICATIONS / TECHNICAL PROPERTIES: In the room type design, two households on each floor are adopted. The area of each household is about 200-220 square meters, and two households are connected by the fully bright elevator hall. At the same time, a super large scale shared garden appears every third floor, which has a width of 6.9 meters, a depth of 7.2 meters, and a height of 3 floors, becoming a public rest and communication space shared by six households on three floors. TAGS: Architecture, Fengxi Linquan, Ecological Residence, Sky Garden, Shared Garden, Private Courtyard, Social Sharing RESEARCH ABSTRACT: With the continuous development of the world and China's economy, urban construction is also expanding, and high-rise residential buildings are emerging in the tide of urban construction. High rise residential buildings solve the problem of dense population living in the city, but there are also a series of disadvantages. As the pricey urban lands produce the living environment of birdcage, people are eager to have a private courtyard with private trees and fruit trees. CHALLENGE: The temperature in winter is low in Qingdao, so it is a great challenge for the plants of the project to survive the winter successfully. Designers have done more thinking and technical verification on the cold protection, thermal insulation and maintenance of plants. We adopt new physical root blocking measures to replace the traditional chemical root blocking techniques, so as to ensure the life and health of root blocking system. ADDED DATE: 2019-12-29 14:44:10 TEAM MEMBERS (3) : Huang Jian, Chu Yuliang and Sun Bo IMAGE CREDITS: Image #1: Photographer Tengyuan Design, Community Center, 2019. Image #2: Photographer Tengyuan Design, Elevated Park, 2019. Image #3: Photographer Tengyuan Design, Vertical Forest, 2019. Image #4: Photographer Tengyuan Design, Entrance Lobby, 2019. Image #5: Photographer Tengyuan Design, South Perspective of Individual Building, 2019. PATENTS/COPYRIGHTS: Copyrights belong to Tengyuan Design, 2019. |
||||
| Visit the following page to learn more: http://www.tengyuan.com.cn | |||||
| AWARD DETAILS | |
 |
Vanke Fengxi Linquan Residential Area by Tengyuan Design is Winner in Architecture, Building and Structure Design Category, 2019 - 2020.· Press Members: Login or Register to request an exclusive interview with Tengyuan Design. · Click here to register inorder to view the profile and other works by Tengyuan Design. |
| SOCIAL |
| + Add to Likes / Favorites | Send to My Email | Comment | Testimonials | View Press-Release | Press Kit |

