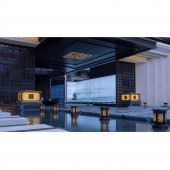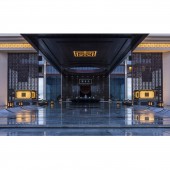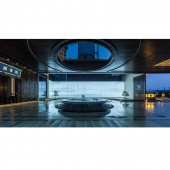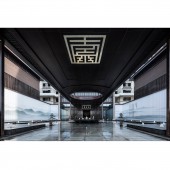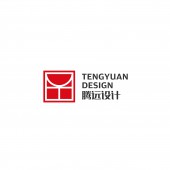Yuexiang Lake Exhibition Center by Tengyuan Design |
Home > Winners > #96225 |
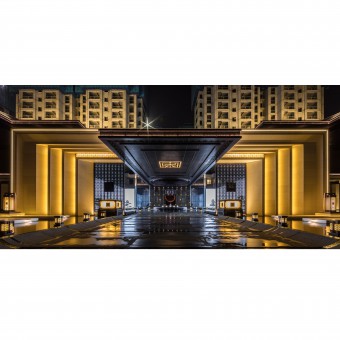 |
|
||||
| DESIGN DETAILS | |||||
| DESIGN NAME: Yuexiang Lake PRIMARY FUNCTION: Exhibition Center INSPIRATION: The architectural concept is taken from Qianlong Garden and Ten Sceneries of Wangchuan. Through the integration of royal gardens and Wangchuan villas, a unique exhibition center is formed. The garden is divided into four courtyards, which are arranged according to two axes of north and south, with compact and flexible structure, transformed space, integration of straights and curves, and different atmosphere. UNIQUE PROPERTIES / PROJECT DESCRIPTION: The project is located in Yuhong District, Shenyang. Designers are committed to taping the traditional context of this city, respecting the regional aesthetic needs, and creating a story situation. Multiple courtyard space structures are extracted from the oriental traditional courtyard culture to create a high-quality space system. Adopt the architectural style of new Chinese style. The Orient in the bone shows the temperament of life. OPERATION / FLOW / INTERACTION: The number of steps entering the garden is strictly controlled at odd number, and arc-shaped ground is used to make the whole stone. Extend the steps to make the whole pool, make the guard boards on both sides into arc-shaped, and add the project logo. PROJECT DURATION AND LOCATION: The project started in August 1, 2018 in Shenyang and finished in June 27, 2019 in Shenyang. FITS BEST INTO CATEGORY: Architecture, Building and Structure Design |
PRODUCTION / REALIZATION TECHNOLOGY: The entrance gate is made of Portuguese Beige stone, and the ground of the first reception courtyard at the entrance is made of gray granite, which is taken from the homophony of Chinese character of Hui and Huang. It means brilliant, splendid, and prosperous. The snow wave stone setting is placed for the courtyard of the sunken club. SPECIFICATIONS / TECHNICAL PROPERTIES: The entrance gate is 9 meters high and 32 meters wide, with the shape of overlapping ranges of high mountains. The canopy with 32 meters long cantilever forms a strong spatial guidance. For the sunken club, the height is controlled at 6.6 meters in combination with various factors such as architectural scheme, landscape scheme, and structural design to form the reasonable spatial enclosure. TAGS: Architecture, Exhibition Center, Sales Center, Mukden Impression, Royal Etiquette Sequence, Ceremony Cross Axis, Qianglong Garden, New Chinese Style, Local Context RESEARCH ABSTRACT: Shenyang is a famous national historic and cultural city. The modern expression rooted in tradition, with modern language, to approach, to achieve the traditional mood and spirit. Rooted in the local context of Shenyang, respect the needs of regional aesthetics, and create a story situation. Create the traditional Chinese artistic conception by modern techniques, and more attention is paid to the spiritual core of the Chinese nationality. CHALLENGE: Based on the current prevalence of Chinese style and other styles in Shenyang, the problems and challenges designers are facing are how to break out of from many homogeneous product types to create differentiation, how to reshape the cultural charm of Mukden, and how to combine with modern aesthetic connotation to establish the new product spirit of Shenyang's residence. ADDED DATE: 2019-12-29 12:50:01 TEAM MEMBERS (3) : Huang Jian, Chu Yuliang and Sun Bo IMAGE CREDITS: Image #1: Photographer Suzhou Fanxi Culture Communication Co., Ltd, Entrance Mansion Gate, 2019. Image #2: Photographer Suzhou Fanxi Culture Communication Co., Ltd, Entrance Landscape, 2019. Image #3: Photographer Suzhou Fanxi Culture Communication Co., Ltd, Entrance Mansion Gate 2, 2019. Image #4: Photographer Suzhou Fanxi Culture Communication Co., Ltd, Reception Courtyard, 2019. Image #5: Photographer Suzhou Fanxi Culture Communication Co., Ltd, Sales Center, 2019. PATENTS/COPYRIGHTS: Copyrights belong to Tengyuan Design, 2019. |
||||
| Visit the following page to learn more: http://www.tengyuan.com.cn | |||||
| AWARD DETAILS | |
 |
Yuexiang Lake Exhibition Center by Tengyuan Design is Winner in Architecture, Building and Structure Design Category, 2019 - 2020.· Press Members: Login or Register to request an exclusive interview with Tengyuan Design. · Click here to register inorder to view the profile and other works by Tengyuan Design. |
| SOCIAL |
| + Add to Likes / Favorites | Send to My Email | Comment | Testimonials | View Press-Release | Press Kit |

