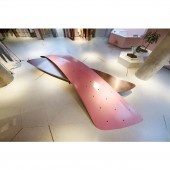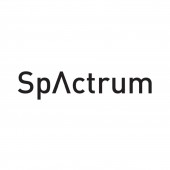HCH Fashion Boutique by SpActrum |
Home > Winners > #95823 |
 |
|
||||
| DESIGN DETAILS | |||||
| DESIGN NAME: HCH PRIMARY FUNCTION: Fashion Boutique INSPIRATION: The layout is a result of learning from the ancient polytheistic temples in Greece. As a counterpart to the Polytheistic period, Greek temples in the Acropolis each had its own orientation. Inspired by the visual-axis projection principles of the Acropolis, the featured prop objects in the shop - the three “bridges” - are arranged to point to each other, to guide the visitors gradually walking through the deep space of the shop, without feeling the cashier’s desk is either too prominent or too remote. UNIQUE PROPERTIES / PROJECT DESCRIPTION: This is a retail basilica, an altar of fashion. Surprisingly, we recognized a classic Basilica prototype in the symmetrical columnar hall of this modern commercial shopping mall during our first visit to the site. This discovery allowed us to explore the possibility of shifting the space from a commercial to a “sacred” one. We choose to highlight the ‘Basilica’ character to emphasise the status of consumption in today's society, having the same status as religion in ancient times. OPERATION / FLOW / INTERACTION: - PROJECT DURATION AND LOCATION: Design: 2017-2018 Construction Completed: 2019 FITS BEST INTO CATEGORY: Interior Space and Exhibition Design |
PRODUCTION / REALIZATION TECHNOLOGY: GRC, Terrazzo, Steel, SPECIFICATIONS / TECHNICAL PROPERTIES: 700 sqm TAGS: Fashion, Basilica inspired, Pink Bridges, Customized Furniture, Modular Units RESEARCH ABSTRACT: This is a retail basilica, an altar of fashion. Surprisingly, we recognized a classic Basilica prototype in the symmetrical columnar hall of this modern commercial shopping mall during our first visit to the site. This discovery allowed us to explore the possibility of shifting the space from a commercial to a “sacred” one. We choose to highlight the ‘Basilica’ character to emphasise the status of consumption in today's society, having the same status as a religion in ancient times. CHALLENGE: The “bridges” are key points in the technical design and construction. The digitally designed construction ensured accuracy in the production phase. The laser-cut skeleton frame was produced under 3D computer controlled casting and assembled by expert technicians to support the complex GRC surface. Installation holes were made on the surface at certain intervals, and mannequins with stick ends can be inserted into these holes and welded into the lower supporting structure, to transform the bridges into a runway providing a vivid fashion scene to enhance the customer experience. The curved pink plates are shaped into axis-symmetrical shapes with pulled-in waists, and the bridgehead reminds people of a pink tongue, stirring the desire for fashion. ADDED DATE: 2019-12-20 07:32:06 TEAM MEMBERS (2) : Leading Architect: Yan Pan and Team: Zhen Li, Yu Zheng, Raz Keltsh,Ruonan Fan, IMAGE CREDITS: Hanqi LI, Zefeng ZHANG |
||||
| Visit the following page to learn more: http://www.spactrum.com | |||||
| AWARD DETAILS | |
 |
Hch Fashion Boutique by Spactrum is Winner in Interior Space and Exhibition Design Category, 2020 - 2021.· Press Members: Login or Register to request an exclusive interview with SpActrum. · Click here to register inorder to view the profile and other works by SpActrum. |
| SOCIAL |
| + Add to Likes / Favorites | Send to My Email | Comment | Testimonials | View Press-Release | Press Kit |







