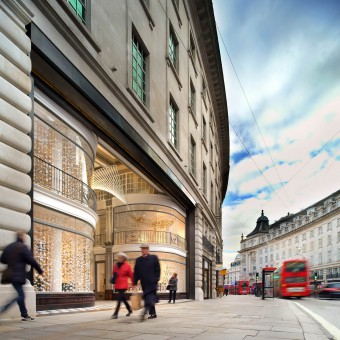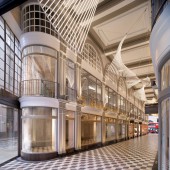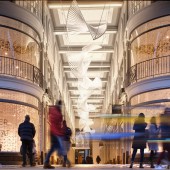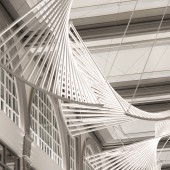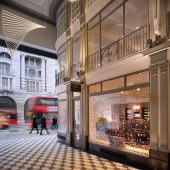Quadrant Arcade Public Realm by Cehao Yu |
Home > Winners > #95794 |
| CLIENT/STUDIO/BRAND DETAILS | |
 |
NAME: AECOM PROFILE: AECOM (NYSE: ACM) is a global provider of architecture, design, engineering, and construction services for public and private clients across a broad range of markets, including transportation, facilities, environmental, energy, water and government. We are a specialist lighting consultancy that provides a complete lighting design service from masterplanning and concept development, through to detailed design and commissioning. The team has a wide range of experience including: creative interior and exterior lighting design, urban masterplanning, architectural and building services design, theatre and special effect lighting and luminaire design. This range of expertise helps us to deliver creative lighting designs that integrate with and complement the built environment. The design philosophy of AECOM Lighting Group places key emphasis on people and sustainability. With a passion for lighting, architecture and design together with technical capability we work within the design team to create positive visual environments. |
| AWARD DETAILS | |
 |
Quadrant Arcade Public Realm by Cehao Yu is Winner in Lighting Products and Fixtures Design Category, 2019 - 2020.· Read the interview with designer Cehao Yu for design Quadrant Arcade here.· Press Members: Login or Register to request an exclusive interview with Cehao Yu. · Click here to register inorder to view the profile and other works by Cehao Yu. |
| SOCIAL |
| + Add to Likes / Favorites | Send to My Email | Comment | Testimonials | View Press-Release | Press Kit | Translations |
Did you like Cehao Yu's Lighting Design?
You will most likely enjoy other award winning lighting design as well.
Click here to view more Award Winning Lighting Design.


