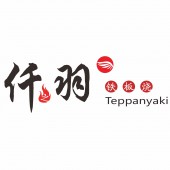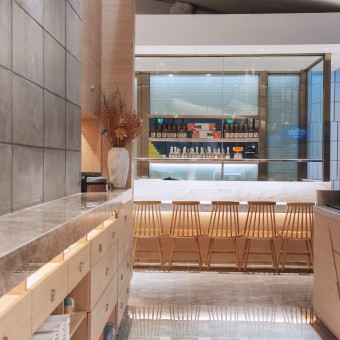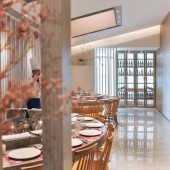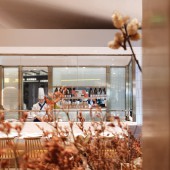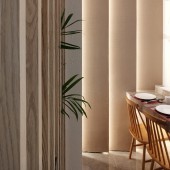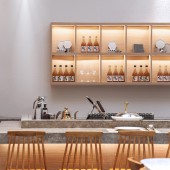DESIGN NAME:
Casa Teppanyaki
PRIMARY FUNCTION:
Restaurant
INSPIRATION:
Home - is the design of the case. The restaurant's business philosophy is to create a personal personal chef, the core of the service is the freshness of the ingredients, the purpose of service is to provide each customer with healthy and fresh dishes. Therefore, the concept came into being. Home is bright, quiet, private, warm; With high ceilings, pitched roofs and bright skylights, the designer recalls the days when she lived with her grandmother as a child and cooked delicious meals with her.
UNIQUE PROPERTIES / PROJECT DESCRIPTION:
The ceiling of this case is 5 meters high, so in the original concept, the designer figured out how to highlight the height advantage. In addition, the equipment of teppanyaki restaurant is more structured, so she made the iron plate into a semicircle, which weakens the sense of huge volume.
OPERATION / FLOW / INTERACTION:
The restaurant has good views and light. Concrete walls and wooden tables set the tone for the rural setting. The light above the table is adjusted to soften any harsh shadows. All Spaces are carefully considered for vegetation and outdoor landscape. The warm color dominates the space, and the comfortable feeling is fixed by the fireplace in the middle.
PROJECT DURATION AND LOCATION:
The project started in July 2018 in Suzhou of China and finished in December 2018 in Suzhou, and open.
FITS BEST INTO CATEGORY:
Interior Space and Exhibition Design
|
PRODUCTION / REALIZATION TECHNOLOGY:
The teppanyaki table of iron plate eat is relative more than other dining-room, the designer chooses materials is clean as far as possible convenient material: imitate white marble floor tile of fish belly, steel frame structure, ancient castle gray marble. The designer avoid the feeling of the space is too cold, metope used spray, log line.
SPECIFICATIONS / TECHNICAL PROPERTIES:
The project is a Japanese teppanyaki restaurant with a commercial area of 220 square meters. The whole space is divided into 5 teppanyaki tables and a VIP dining room.
TAGS:
Authentic experience, Japanese, teppanyaki , leisure, party, restaurant
RESEARCH ABSTRACT:
The design environment of high-end catering projects should be pure and simple. However, at present most restaurants are complex and ordinary. In the face of this situation, the designer adhere to the restraint, mature, simple, practical design principles. This project design fully embodies the enterprise's spiritual strength, aesthetic value and business philosophy.
CHALLENGE:
Floral and ceiling patios were key design elements. "Courtyard";; is the special element of traditional Chinese style old house. It makes the space form the first highlighted space, light and shadow create dreamlike visual effects. In the light of the sky, the space appears infinite magnification, as if the customer place oneself in the old old house, cause the kind of love that her external mother-in-law.
ADDED DATE:
2019-12-19 05:13:24
TEAM MEMBERS (2) :
Minyi Zhang and Wing Sun
IMAGE CREDITS:
Image #1: Photographer Minyi Zhang, 2018.
Image #2: Photographer Minyi Zhang, 2018.
Image #3: Photographer Minyi Zhang, 2018.
Image #4: Photographer Minyi Zhang, 2018.
Image #5: Photographer Minyi Zhang, 2018.
|
