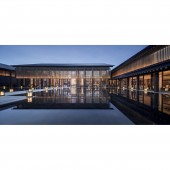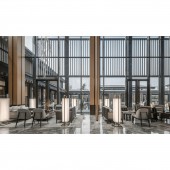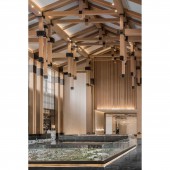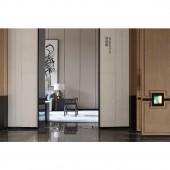Greenland Group Zhenshui Town Sales Center by DAS Design Co.,Ltd |
Home > Winners > #95561 |
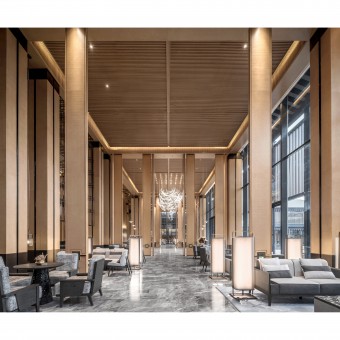 |
|
||||
| DESIGN DETAILS | |||||
| DESIGN NAME: Greenland Group Zhenshui Town PRIMARY FUNCTION: Sales Center INSPIRATION: Located in Quliang, Zhengzhou, the project inherits Oriental, cultural and sensory aesthetics to present the magnificence of the Central Plains with regional culture and enrich emotional experience from the perspectives of five senses. UNIQUE PROPERTIES / PROJECT DESCRIPTION: Using of regional culture, inheriting Oriental, cultural and sensory aesthetics, this space presents the magnificence and temperament of Central Plains. The spatial structure extracts the elements of Chinese Mortise-Tenon, deconstructs and reorganizes the house from the carrier of residence, and presents it in a contemporary way. At the same time, the towering screens in the negotiation area divide the space, while ensuring requirements of privacy it provides adaptability and abstract elegance. OPERATION / FLOW / INTERACTION: The spatial structure blends with multiple cultural elements like mortice and tenon joint, screen and grille, rendering the space full of historic and cultural significance. An almost entirely symmetrical layout creates a sense of ritual and makes people be in awe of Oriental cultures. The towering screens in the negotiation area divide the space, ensuring privacy and creating a varying and elegant space. PROJECT DURATION AND LOCATION: Duration: 2017.05-2019.07 Location: Zhengzhou,Henan Province, China FITS BEST INTO CATEGORY: Interior Space and Exhibition Design |
PRODUCTION / REALIZATION TECHNOLOGY: Marble, wood veneer, stiffened fabric, brushed material SPECIFICATIONS / TECHNICAL PROPERTIES: Project Area:5200 sqm Category: Sales Center TAGS: Oriental, regional culture, mortice and tenon joint, grille, aesthetics RESEARCH ABSTRACT: From tone to structure of the space, every detail features regional culture. By extracting traditional cultural elements and regional cultural elements, such as Mixian county jade, mortice and tenon joint, Kuiwen, totem and traditional screen, etc., the project enjoys profound cultural ambience and embraces a brand new culture at the same time. Moreover, the abstract and elegant environment interprets the great integration of soft decoration and artistic works into the space. CHALLENGE: Due to the large scale of the space, it's difficult to control the overall spatial scale. At the early stage, the design team specially experimented the interior space model many times and built a partial sample room of the project on site with the construction team so as to achieve the best spatial effects of the whole project. ADDED DATE: 2019-12-16 09:42:38 TEAM MEMBERS (2) : Design team: DAS Design Co.,Ltd and Team members: Cui Duan, Luo Hui, Liu Xu’an, Ye Shaolin, Zhang Yuan, Gao Wang, Fu Zhiheng, Qiu Limin, Dai Xiaoya, Gan Siting IMAGE CREDITS: N/A |
||||
| Visit the following page to learn more: http://rrd.me/grg46 | |||||
| AWARD DETAILS | |
 |
Greenland Group Zhenshui Town Sales Center by Das Design Co., Ltd is Winner in Interior Space and Exhibition Design Category, 2019 - 2020.· Read the interview with designer DAS Design Co.,Ltd for design Greenland Group Zhenshui Town here.· Press Members: Login or Register to request an exclusive interview with DAS Design Co.,Ltd. · Click here to register inorder to view the profile and other works by DAS Design Co.,Ltd. |
| SOCIAL |
| + Add to Likes / Favorites | Send to My Email | Comment | Testimonials | View Press-Release | Press Kit |
Did you like Das Design Co., Ltd's Interior Design?
You will most likely enjoy other award winning interior design as well.
Click here to view more Award Winning Interior Design.


