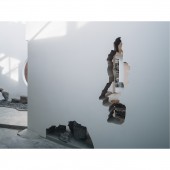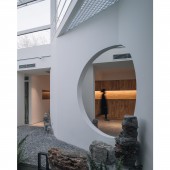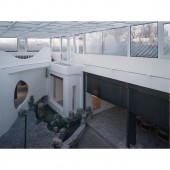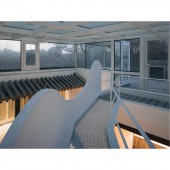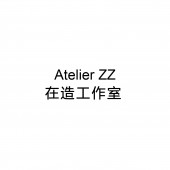Phoenix Tree Garden Tea Space by Qingfan Zhang |
Home > Winners > #95409 |
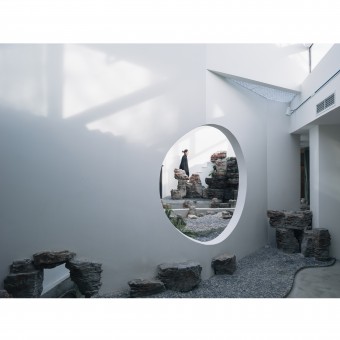 |
|
||||
| DESIGN DETAILS | |||||
| DESIGN NAME: Phoenix Tree Garden PRIMARY FUNCTION: Tea Space INSPIRATION: Some elements come from the reference to Suzhou classical gardens, such as the small arch bridge, borrowed from the static bridge in the net master garden, the stone paving on the ground borrowed from the linear stone paving of the bathing gull small garden. Designers designed and directed the stack of red rock mountain. Several tea rooms with different views and feelings were made in less than 200 square meters. UNIQUE PROPERTIES / PROJECT DESCRIPTION: Designers transform the language of traditional gardens here to get a new garden conception, by dealing with a series of relationship between elements, such as the relationship between canals and clouds, the relationship between pavilion and the canal, the relationship between rocks and waterfalls. The design makes this small yard have the appearance of today's architectural space, while also having the poetry of traditional gardens. OPERATION / FLOW / INTERACTION: Cloud wall is set at the entrance of the garden. The curved moon door twists the axis to separate the outside and inside of the garden. PROJECT DURATION AND LOCATION: The project started in April 2018 in Beijing and finished in March 2019 in Beijing. FITS BEST INTO CATEGORY: Architecture, Building and Structure Design |
PRODUCTION / REALIZATION TECHNOLOGY: Designers use the red rock laminar stack, the light-transparent bridge of the steel grille, the gray and colored cobblestone paving, and the 10 cm small gray tile paving. These materials give the garden a simple and authentic atmosphere. SPECIFICATIONS / TECHNICAL PROPERTIES: The project covers a total of 214.99 square meters. The transformation strategy is to turn a single large space to a number of scenic spots linked garden space, and transform the vague boundary between the original building and the courtyard indoor and outdoor into a space sense of alternating between the garden and the building tea house, and between the outdoor and the indoor. TAGS: Architecture, Tea House, Garden, Oriental Elements, Natural, Elegant, Leisure, Stone, Phoenix Tree RESEARCH ABSTRACT: The owner rented a yard in the hutong, and asked Atelier ZZ to design a tea house garden. It is hoped that the garden will include the elements of traditional gardens, and have the true feeling of traditional gardens. It is not allowed to change the plane position of the original building and hope to have a phoenix tree. We designed and directed the stack of red rock mountain. Several tea rooms with different views and feelings were made in less than 200 square meters. CHALLENGE: The shortcomings of the base are similar courtyard structures, the courtyards that are seen at a glance, and the current state of the house being demolished. Designers used the folding wall and the moon door to change the internal space axis, and organized the new landscape order with small bridges, waterways and stacked mountains. ADDED DATE: 2019-12-13 07:52:34 TEAM MEMBERS (2) : Qingfan Zhang and Bo Zhang IMAGE CREDITS: Image #1: Photographer Haiting Sun, Moon Door, 2019. Image #2: Photographer Haiting Sun, Folding wall, 2019. Image #3: Photographer Haiting Sun, Moon Door 2, 2019. Image #4: Photographer Haiting Sun, Tea House, 2019. Image #5: Photographer Haiting Sun, Passageway, 2019. PATENTS/COPYRIGHTS: Copyrights belong to Qingfan Zhang, 2019. |
||||
| Visit the following page to learn more: http://rrd.me/fnQe4 | |||||
| AWARD DETAILS | |
 |
Phoenix Tree Garden Tea Space by Qingfan Zhang is Winner in Architecture, Building and Structure Design Category, 2019 - 2020.· Press Members: Login or Register to request an exclusive interview with Qingfan Zhang. · Click here to register inorder to view the profile and other works by Qingfan Zhang. |
| SOCIAL |
| + Add to Likes / Favorites | Send to My Email | Comment | Testimonials | View Press-Release | Press Kit |

