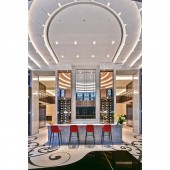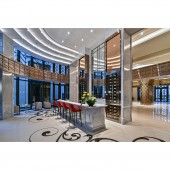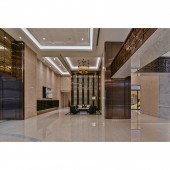Unrivaled Glory Residential Amenities by Pei-Chun Tsai |
Home > Winners > #95288 |
 |
|
||||
| DESIGN DETAILS | |||||
| DESIGN NAME: Unrivaled Glory PRIMARY FUNCTION: Residential Amenities INSPIRATION: Joseph Lee, the founder of playground movement once mentioned: Playing to adults is entertainment, it is the recovery of life. To children, it is growth, it is the achievement of life. The designer realized this point and specially built a children’s playroom with yellow as the main color and wooden flooring for a harmonious and constant color tone, creating a cozy, comfortable and romantic spatial atmosphere. UNIQUE PROPERTIES / PROJECT DESCRIPTION: This design project is based on an interpretation of neoclassical style. Speaking of the neoclassical style, it inherited the solemnness, majestic manner and exquisite magnificence of classicism, preserving the style of the existing materials and colors, such that one may still sense the traditional historical traces and cultural colors in the neoclassical style. OPERATION / FLOW / INTERACTION: Taking modern people’s recreational entertainment into consideration, certain expansions including the audio-visual room, library and cinema have established as public facilities, bringing together aesthetics and functionality, while offering unparalleled premium enjoyment to users. PROJECT DURATION AND LOCATION: The project finished in June 2019, locates in Taichung City, Taiwan. FITS BEST INTO CATEGORY: Interior Space and Exhibition Design |
PRODUCTION / REALIZATION TECHNOLOGY: In contrast with the past, it has given up on excessively exaggerated decorations with simplified lines, replacing such with the presentation of a dignified color tone. The social room used marble materials with inlaid gold foil, demonstrating its majestically luxurious manner. Behind the reception counter, there is a wine cabinet which also acts as a display to further embellish the space, instantly upgrading of the spatial layer. The color tone mixed a golden color with the dark color in the space, structuring the glorious and majestic yet elegant visual aesthetic feeling. SPECIFICATIONS / TECHNICAL PROPERTIES: The property is 489.93 square meters. TAGS: Interior Design, Residential, Lobby, Space, Luxury RESEARCH ABSTRACT: This work reflects the living needs and desires for the spatial design. Through the elegant spatial contents and magnificent colors, it combines family fun and neighborly socialization, fusing the taste for life and architectural design in order to demonstrate aesthetic sentiments, such that when one admires the majestic luxury carefully, one will see eternal unrivaled glory. CHALLENGE: This design project is based on an interpretation of neoclassical style. Speaking of the neoclassical style, it inherited the solemnness, majestic manner and exquisite magnificence of classicism, preserving the style of the existing materials and colors, such that one may still sense the traditional historical traces and cultural colors in the neoclassical style. ADDED DATE: 2019-12-10 09:37:12 TEAM MEMBERS (1) : Director: Tsai Pei Chun IMAGE CREDITS: Image #1 : Photographer WANG,HSI-SHAN , Unrivaled Glory, 2019. Image #2 : Photographer WANG,HSI-SHAN , Unrivaled Glory, 2019. Image #3 : Photographer WANG,HSI-SHAN , Unrivaled Glory, 2019. Image #4 : Photographer WANG,HSI-SHAN , Unrivaled Glory, 2019. Image #5 : Photographer WANG,HSI-SHAN , Unrivaled Glory, 2019. |
||||
| Visit the following page to learn more: https:// www.wtldesign.com.tw | |||||
| AWARD DETAILS | |
 |
Unrivaled Glory Residential Amenities by Pei-Chun Tsai is Winner in Interior Space and Exhibition Design Category, 2019 - 2020.· Read the interview with designer Pei-Chun Tsai for design Unrivaled Glory here.· Press Members: Login or Register to request an exclusive interview with Pei-Chun Tsai. · Click here to register inorder to view the profile and other works by Pei-Chun Tsai. |
| SOCIAL |
| + Add to Likes / Favorites | Send to My Email | Comment | Testimonials | View Press-Release | Press Kit |
Did you like Pei-Chun Tsai's Interior Design?
You will most likely enjoy other award winning interior design as well.
Click here to view more Award Winning Interior Design.








