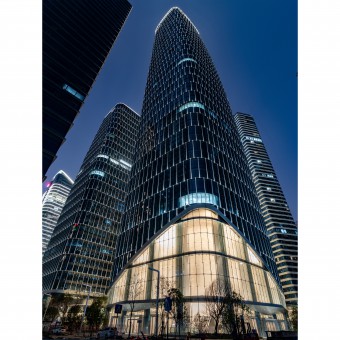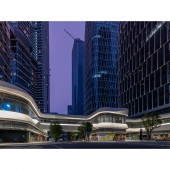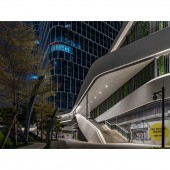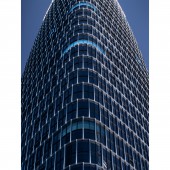One Excellence Phase II Large Commercial Complex by Yanchih Wang |
Home > Winners > #95076 |
 |
|
||||
| DESIGN DETAILS | |||||
| DESIGN NAME: One Excellence Phase II PRIMARY FUNCTION: Large Commercial Complex INSPIRATION: Architectures are organic and alive when everyday people get inside the buildings. Interaction between architectures and people generate energy that will create a better life and future for people. This lighting design hope to awaken vital and energetic inner spirit hid inside building through restoring the rhythmic shift of light and shade on the facade. UNIQUE PROPERTIES / PROJECT DESCRIPTION: The GD team believe that the concise and pure white light could better emphasize building structural characteristics. On facade, the light and shade parts were clear distinguished by the lighting which were hid and embedded into the curtain wall. Customized luminaires were designed to control the way light had cast, showing a picture of an lively, breathing urban building with great vitality. OPERATION / FLOW / INTERACTION: GD (GD Lighting Design) had used concise lighting design to show rational beauty of and stressed a special view of whole building. Vertical and interlaced light on facade, building materials glinted in dark sky which seemed to its inner vitality. During engineering process, the team directly put lamps on curtain wall to test lighting effect so to ensure purchasing brand of the lamps. Every parts of the project tested and checked by means of stage partition which could make sure that in case any serious problems and unrecoverable engineering defects. PROJECT DURATION AND LOCATION: Completion time is October 2019 in Qianhai, Shenzhen, Guangdong Province, China. FITS BEST INTO CATEGORY: Lighting Products and Fixtures Design |
PRODUCTION / REALIZATION TECHNOLOGY: Because it is a office building, simple white light was preferred not only because it better showed building peculiar construction structure but also reproduced the light and shade that natural sunlight cast on facade in daytime. Through unique textures and features of light and shadow the sunlight had left, we customized a variety of luminaires, placing them inside the curtain wall in order to stress a sense of rhythmic breathing as well as vitality of One Excellence (Phase II). SPECIFICATIONS / TECHNICAL PROPERTIES: The high of the building is about 300 meters while the area is about 450 million square meters. TAGS: Lighting Design, Large Commercial Complex, Architecture Lighting, Light and Shade, Rhythm and Organic Vitality RESEARCH ABSTRACT: Night scene is a continuation of daytime life. Architecture lighting reappear the natural sunlight on building facade. One Excellence (Phase II) embedded white light that did not represent any meaning in curtain wall for it not only highlighted the unique architectural characteristics but also truly restored the beauty of light and shadow shaped under sun, endowing a natural and dynamic vitality to this building . CHALLENGE: A large area of glass curtain walls are vertically interlaced with each other, reflecting a rhythmic sense of movement. In lighting design style, embedded light was hidden in curtain wall with customized lamps controlling whole lighting system so to achieve a simplicity also a graceful, vertical linearity with movement just like breathing. ADDED DATE: 2019-12-06 07:48:25 TEAM MEMBERS (6) : Investor: Excellence Group, Architectural Design: TFP Farrells, Curtain Wall Design: Shenzhen Grandland Fangte Tech-construction Group Co.,Ltd, Lighting Design: GD Lighting Design, Chief Lighting Designer: Yanchih Wang and Lighting Design Team Member: Hui Ren, Weiliang Kong IMAGE CREDITS: Image #1: photographer LyisoStudio-Rex, Shenzhen, 2019. Image #2: photographer LyisoStudio-Rex, Shenzhen, 2019. Image #3: photographer LyisoStudio-Rex, Shenzhen, 2019. Image #4: photographer LyisoStudio-Rex, Shenzhen, 2019. Image #5: photographer LyisoStudio-Rex, Shenzhen, 2019. |
||||
| Visit the following page to learn more: http://www.gd-lightingdesign.com/ | |||||
| AWARD DETAILS | |
 |
One Excellence Phase Ii Large Commercial Complex by Yanchih Wang is Winner in Lighting Products and Fixtures Design Category, 2019 - 2020.· Press Members: Login or Register to request an exclusive interview with Yanchih Wang. · Click here to register inorder to view the profile and other works by Yanchih Wang. |
| SOCIAL |
| + Add to Likes / Favorites | Send to My Email | Comment | Testimonials | View Press-Release | Press Kit |







