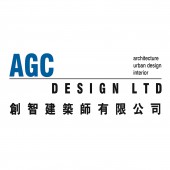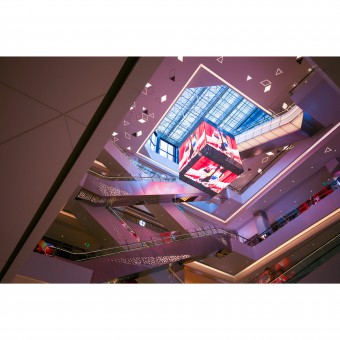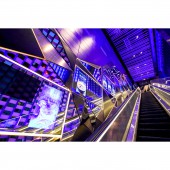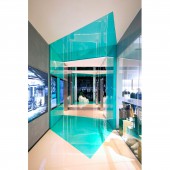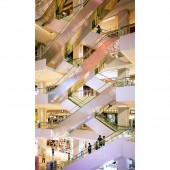DESIGN NAME:
M-Cube
PRIMARY FUNCTION:
Shopping Mall
INSPIRATION:
M is mystic, M is mind blowing, M is mesmerizing. M Cube is inspired by Rubik’s famous Cube and Twist. The cube, a puzzle reflecting ones inner compulsion to explore. The twist, a tool offering infinite possibilities of combination. M Cube is a multidimensional shopping design that celebrates the concept of imagination.
UNIQUE PROPERTIES / PROJECT DESCRIPTION:
The designer envisions the mall as a mystery box, where countless possibilities, creativity, and innovation takes place. The use of multifaceted forms, multicoloured shapes, and reflective materials is almost comical, unleashing ones senses in a world of imagination. Young customers are invited to take an adventure in this continuum of real and virtual spaces, finding themselves on the edge of reality. Everyone perceives space differently, and thus the possibility is endless.
OPERATION / FLOW / INTERACTION:
-
PROJECT DURATION AND LOCATION:
Completed in 2018.
Located at Beijing, PRC.
FITS BEST INTO CATEGORY:
Interior Space and Exhibition Design
|
PRODUCTION / REALIZATION TECHNOLOGY:
The Cube
As customers enter the mall, they will not miss the theatrical cubic LED screen on top of the central atrium. The IG-able LED cube is the designer’s interpretation of the Rubik’s Cube, a piece of puzzle that reveals ‘clues’, inviting customers to explore in this mystery box. It is naturally a display which showcases various events and activities that are happening in the mall.
The Twist
The outdoor express escalator is one of the representations of the Rubik’s Twist. The feature wall consists of multifaceted mirrors and aluminium panels that reflect images from the surroundings as well as the building facade. Embedded magical TV screens sense the motion of passengers to reveal its content - a fun and interactive way to ride an escalator. At different time of the day, one will see a completely different scene, a twisting illusion reflecting the movement and lighting condition the customer see in his eyes. Each spatial experience is unique, and like the Rubik’s Twist, the possibility is infinite.
The Prism
A prism disperses entering light into a rainbow of colours.
Lift lobby on each floor is assigned a different colour. They are specially designed mirror rooms with cubic anamorphic projections. The space is dissected in zones using mirror, coloured glass, aluminum panels and continuous light strips, which coincides to reveal a square/cube at a certain angle. Space perception depends on the viewers’ eyes. When entered the space, customers are embraced by a boundless environment where senses enhanced and emotions refined.
SPECIFICATIONS / TECHNICAL PROPERTIES:
26,000 sqm (commercial area)
TAGS:
Shopping Mall, IG-able, Cube
RESEARCH ABSTRACT:
M·CUBE is a project transforming an old wet market to a seven-story shopping mall. The old Chongwenmen market was the hot spot in the neighborhood. Not only was it a place where people got their necessities, but a place where people gathered and socialized on a daily basis.
CHALLENGE:
The challenge of this redevelopment is tremendous, as booming online retailing poses a severe threat to the survival of traditional malls.
In this digital era, everything goes online. Instant sharing is the best way to connect the real world to the virtual community. Finding the perfect shot for Instagram becomes a modern-day necessity. The new mall needs to be more than just shopping. In-store retail has an increasing tendency to create a package of customer experience instead of merely selling goods. Interior design is getting more important than ever in telling the story. It needs to be IG-able.
ADDED DATE:
2019-12-02 07:43:56
TEAM MEMBERS (3) :
Michael Tsang, Anthony Ho and Kenneth To
IMAGE CREDITS:
AGC Design Ltd., 2019.
|
