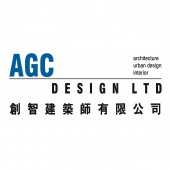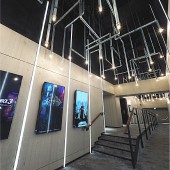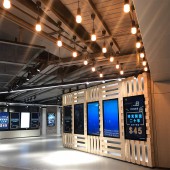DESIGN NAME:
Cinema Atelier
PRIMARY FUNCTION:
Entertainment
INSPIRATION:
Creativity is the foundation of movie creation. Atelier is a creative breeding ground. Cinema Atelier is to explore the cinematic creativity and local community characteristics, through juxtaposing of materials, to reflect the original spirit of the Made in Hong Kong, yet recalls the past filming glory of the movie creation.
UNIQUE PROPERTIES / PROJECT DESCRIPTION:
“Cinema atelier” is not only a place for cinema enthusiasts to watch movies but also a platform for the community to meet, share and inspire creativity from the community. Flexibility is the key for creativity. We start with an open-plan layout tailor-made for multi-functional events. Whether exhibiting an art show, forum or hosting a gala premiere the “atelier” reflects unlimited possibility. Another design challenge is to create emotional attachment that recalls the local heritage to engender a sense of belonging. The design extracts elements from the locality to create related visual cues that blend into the surrounding milieu reminiscent of the genius loci.
OPERATION / FLOW / INTERACTION:
-
PROJECT DURATION AND LOCATION:
Design start in December 2017 till February 2018.
Construction starts from July 2018 through January 2019 in, Hong Kong.
FITS BEST INTO CATEGORY:
Interior Space and Exhibition Design
|
PRODUCTION / REALIZATION TECHNOLOGY:
In response to the context the design extracts different materials to form an environmental synergy to the foyer activities and to showcase the essence of this social and cultural space, yet creates a strong sense of Déjà vu. The open-plan foyer exposed intersecting dialogues: juxtaposing lines of directional light accents and the dissecting walls/worktops. The foyer space is highly flexible yet contains fragments of industrial memories through the mixture of raw materials and light fixtures, reminiscent of the old days of studio production and fabrication background. The dynamic cine-light bars bring us the way to the cinema houses from both entrances to cross each fragmented space of interest. This Cine-Atelier highlights the intersection between “Cinematique Creativity” and “Atelier” spirit, which will foster local recognition and public interest towards the creative industry and Cheung Sha Wan heritage.
SPECIFICATIONS / TECHNICAL PROPERTIES:
Area approximately 1040 sqm with 4 Houses.
Total number of seats 422
TAGS:
Cinema, Atelier, Flexibility
RESEARCH ABSTRACT:
Cheung Sha Wan, a former industrial district renowned for its garment and yarn industry, was a pioneer of a Made in Hong Kong creative spirit in the 60s. Nowadays, it is a vibrant neighborhood with a large number of traditional stores energizing the day to day lives of a growing and youthful community. The area is like a time capsule that retains both the industrial legacy and the communal spirit of Hong Kong. Its social fabric, intertwined between time and space, inspires us to design a social and entertainment platform for people to not only enjoy culture, arts, and movies but also to stimulate communal creativity.
CHALLENGE:
The design process is community-driven; the challenge is how to create a place that lets people have a strong sense of belonging. We extracted critical elements from the surroundings such as materials or day to day objects, together with spatial planning for agility lifestyle to recapture the local heritage and recall past sensation. This project integrates technology, culture, art, and entertainment from the creative industry, and assembles a spatial matrix that gives back to its local community and stimulates the diverse creative talent of the new and young generation.
ADDED DATE:
2019-12-02 06:28:40
TEAM MEMBERS (3) :
Michael Tsang, Raymond Ho and David Yu
IMAGE CREDITS:
AGC Design Ltd., 2019.
|










